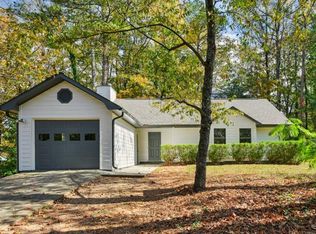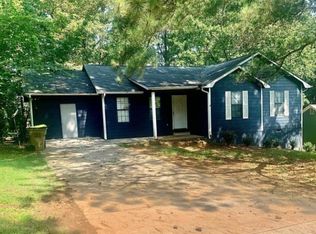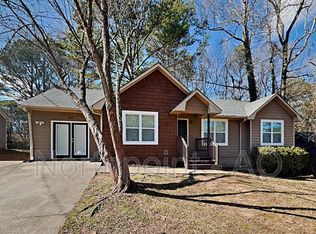Closed
$165,000
226 Old Atlanta Rd, Stockbridge, GA 30281
3beds
1,156sqft
Single Family Residence
Built in 1986
9,539.64 Square Feet Lot
$243,600 Zestimate®
$143/sqft
$1,602 Estimated rent
Home value
$243,600
$231,000 - $256,000
$1,602/mo
Zestimate® history
Loading...
Owner options
Explore your selling options
What's special
Welcome to 226 Old Atlanta Road! This one story home includes three bedrooms, two full baths and a one car garage. Step inside where you are greeted by our entry foyer that leads to a completely open concept. The vaulted ceilings give our living room a spacious and airy feel. To our right is the dining area with sliding glass doors to access our patio and backyard. Next, we have our kitchen with access to our laundry room and garage. Moving to the left side of the house we find a full hall bath, two guest bedrooms and a primary suite complete with its own full bathroom. This home will need cosmetic repairs but is fully functional. Electricity, gas, water, heating and A/C are all on and working properly. This house is perfect for an owner occupant willing to make repairs or investor! Seller is also selling 176 Old Atlanta Road, 108 Woodhaven Drive and 114 Woodhaven Drive and will consider selling all four houses together as a package. -SAM ELLIOTT IS BOTH THE LISTING AGENT AND OWNER -HOUSE DOES NOT MEET FHA 91 DAY FLIP RULE UNITL APRIL 16TH, 2025 -NO SELLER FINANCING
Zillow last checked: 8 hours ago
Listing updated: February 17, 2025 at 02:01pm
Listed by:
Sam Elliott 943-291-0265,
Nationalrei
Bought with:
Non Mls Salesperson, 407838
Non-Mls Company
Source: GAMLS,MLS#: 10452914
Facts & features
Interior
Bedrooms & bathrooms
- Bedrooms: 3
- Bathrooms: 2
- Full bathrooms: 2
- Main level bathrooms: 2
- Main level bedrooms: 3
Heating
- Central
Cooling
- Central Air
Appliances
- Included: Dishwasher
- Laundry: Other
Features
- Master On Main Level, Vaulted Ceiling(s)
- Flooring: Carpet, Vinyl
- Basement: None
- Has fireplace: No
- Common walls with other units/homes: No Common Walls
Interior area
- Total structure area: 1,156
- Total interior livable area: 1,156 sqft
- Finished area above ground: 1,156
- Finished area below ground: 0
Property
Parking
- Total spaces: 4
- Parking features: Garage
- Has garage: Yes
Features
- Levels: One
- Stories: 1
- Patio & porch: Patio
- Has view: Yes
- View description: City
- Body of water: None
Lot
- Size: 9,539 sqft
- Features: City Lot
Details
- Parcel number: S0101004000
- Special conditions: Agent Owned,Investor Owned
Construction
Type & style
- Home type: SingleFamily
- Architectural style: Traditional
- Property subtype: Single Family Residence
Materials
- Other
- Foundation: Slab
- Roof: Tar/Gravel
Condition
- Fixer
- New construction: No
- Year built: 1986
Utilities & green energy
- Sewer: Public Sewer
- Water: Public
- Utilities for property: Electricity Available, Natural Gas Available, Sewer Available, Water Available
Community & neighborhood
Community
- Community features: None
Location
- Region: Stockbridge
- Subdivision: Wildwood Estates
HOA & financial
HOA
- Has HOA: No
- Services included: None
Other
Other facts
- Listing agreement: Exclusive Right To Sell
Price history
| Date | Event | Price |
|---|---|---|
| 9/1/2025 | Listing removed | $250,000$216/sqft |
Source: | ||
| 5/22/2025 | Listed for sale | $250,000+51.5%$216/sqft |
Source: | ||
| 2/14/2025 | Sold | $165,000$143/sqft |
Source: | ||
| 2/4/2025 | Listed for sale | $165,000+81.1%$143/sqft |
Source: | ||
| 12/1/2003 | Sold | $91,100$79/sqft |
Source: Public Record Report a problem | ||
Public tax history
| Year | Property taxes | Tax assessment |
|---|---|---|
| 2024 | $2,833 +2.7% | $77,280 +6.2% |
| 2023 | $2,758 +33.9% | $72,800 +17.5% |
| 2022 | $2,060 +28.6% | $61,960 +33.6% |
Find assessor info on the county website
Neighborhood: 30281
Nearby schools
GreatSchools rating
- 3/10Stockbridge Elementary SchoolGrades: PK-3Distance: 1.9 mi
- 2/10Stockbridge Middle SchoolGrades: 6-8Distance: 2.1 mi
- 3/10Stockbridge High SchoolGrades: 9-12Distance: 3.2 mi
Schools provided by the listing agent
- Elementary: Stockbridge
- Middle: Stockbridge
- High: Stockbridge
Source: GAMLS. This data may not be complete. We recommend contacting the local school district to confirm school assignments for this home.
Get a cash offer in 3 minutes
Find out how much your home could sell for in as little as 3 minutes with a no-obligation cash offer.
Estimated market value$243,600
Get a cash offer in 3 minutes
Find out how much your home could sell for in as little as 3 minutes with a no-obligation cash offer.
Estimated market value
$243,600


