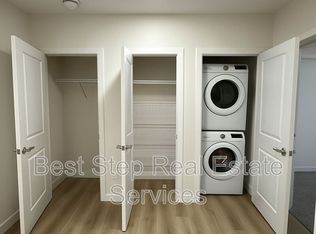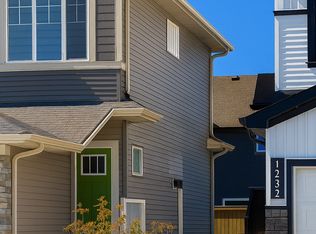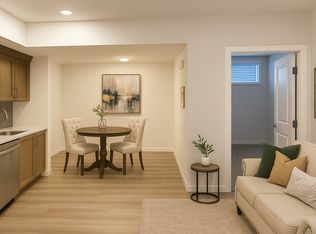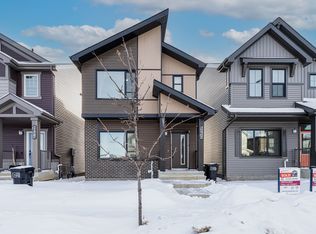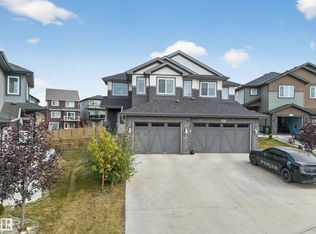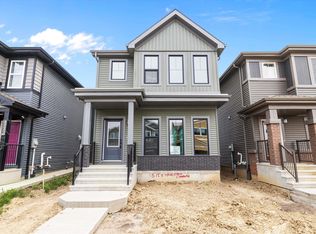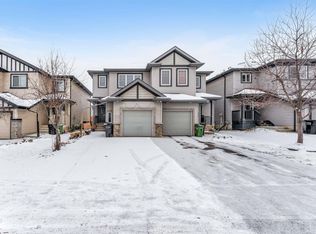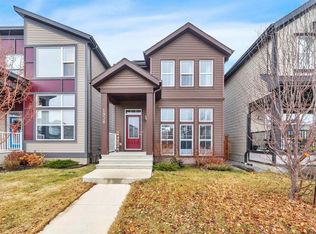Discover your perfect home in the heart of The Orchards, a peaceful and family-friendly community! Living area & Family Area || This stunning double-garage duplex combines modern design with everyday comfort, offering an exceptional living experience that’s both stylish and functional. Step inside to an inviting open-concept layout featuring bright, spacious interiors and a main-floor Living Area. The elegant kitchen and cozy Family area create the perfect setting for family gatherings and entertaining guests. Upstairs, enjoy three spacious bedrooms, including a luxurious primary suite with a private ensuite bath. A second full bathroom and a versatile bonus room provide ample flexibility. perfect for a media room, play area, or home gym.Thoughtfully crafted and move-in ready, this home offers everything you need for modern family living. Your new beginning awaits at The Orchards — where comfort meets contemporary living!
For sale
C$499,998
226 Orchards Blvd SW, Edmonton, AB T6X 2G9
3beds
1,870sqft
Duplex, Half Duplex
Built in 2024
-- sqft lot
$-- Zestimate®
C$267/sqft
C$-- HOA
What's special
- 28 days |
- 23 |
- 0 |
Zillow last checked: 8 hours ago
Listing updated: November 12, 2025 at 02:37pm
Listed by:
Mohit Dhunna,
Exp Realty
Source: RAE,MLS®#: E4465510
Facts & features
Interior
Bedrooms & bathrooms
- Bedrooms: 3
- Bathrooms: 3
- Full bathrooms: 2
- 1/2 bathrooms: 1
Primary bedroom
- Level: Upper
Family room
- Level: Main
Heating
- Forced Air-1, Natural Gas
Appliances
- Included: Dishwasher-Built-In, Dryer, Microwave Hood Fan, Refrigerator, Electric Stove, Washer
Features
- Flooring: Carpet, Vinyl Plank
- Basement: Full, Unfinished
Interior area
- Total structure area: 1,870
- Total interior livable area: 1,870 sqft
Video & virtual tour
Property
Parking
- Total spaces: 2
- Parking features: Double Garage Attached
- Attached garage spaces: 2
Features
- Levels: 2 Storey,2
- Exterior features: Playground Nearby
Lot
- Features: Airport Nearby, Playground Nearby, Schools, Shopping Nearby
Construction
Type & style
- Home type: MultiFamily
- Property subtype: Duplex, Half Duplex
- Attached to another structure: Yes
Materials
- Foundation: Concrete Perimeter
- Roof: Asphalt
Condition
- Year built: 2024
Community & HOA
Community
- Security: Carbon Monoxide Detectors
HOA
- Services included: Recreation Facility
Location
- Region: Edmonton
Financial & listing details
- Price per square foot: C$267/sqft
- Date on market: 11/12/2025
- Ownership: Private
Mohit Dhunna
By pressing Contact Agent, you agree that the real estate professional identified above may call/text you about your search, which may involve use of automated means and pre-recorded/artificial voices. You don't need to consent as a condition of buying any property, goods, or services. Message/data rates may apply. You also agree to our Terms of Use. Zillow does not endorse any real estate professionals. We may share information about your recent and future site activity with your agent to help them understand what you're looking for in a home.
Price history
Price history
Price history is unavailable.
Public tax history
Public tax history
Tax history is unavailable.Climate risks
Neighborhood: Ellerslie
Nearby schools
GreatSchools rating
No schools nearby
We couldn't find any schools near this home.
- Loading
