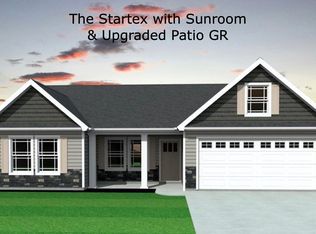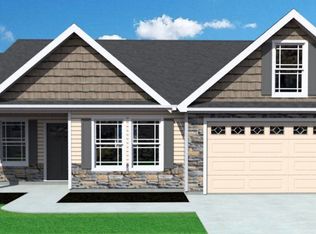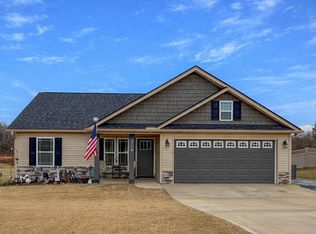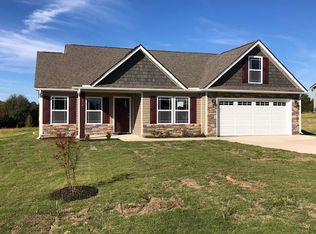Sold co op member
$287,109
226 R C Thompson Rd, Chesnee, SC 29323
3beds
1,594sqft
Single Family Residence
Built in 2024
0.46 Acres Lot
$305,400 Zestimate®
$180/sqft
$2,079 Estimated rent
Home value
$305,400
$290,000 - $321,000
$2,079/mo
Zestimate® history
Loading...
Owner options
Explore your selling options
What's special
Preferred Lender/Attorney Closing Costs Incentive Offered! Welcome to Thompson Creek! The Jackson plan offers a beautiful, modern layout. Split floor plan. Kitchen open to dining area. Home complete with builder trademark chair rail, crown molding, and rope lighting. Luxury Vinyl Plank/Tile flooring in all areas with exception of carpet in bedrooms. Covered 12x12 back patio with additional 10x12 uncovered patio for outdoor entertainment. Granite counters throughout. Lot 45
Zillow last checked: 8 hours ago
Listing updated: August 29, 2024 at 04:19pm
Listed by:
Nicholas D Allen 864-266-5198,
Cornerstone Real Estate Group
Bought with:
Non-MLS Member
NON MEMBER
Source: SAR,MLS#: 303675
Facts & features
Interior
Bedrooms & bathrooms
- Bedrooms: 3
- Bathrooms: 2
- Full bathrooms: 2
- Main level bathrooms: 2
- Main level bedrooms: 3
Primary bedroom
- Level: First
- Area: 224
- Dimensions: 14x16
Bedroom 2
- Level: First
- Area: 144
- Dimensions: 12x12
Bedroom 3
- Level: First
- Area: 156
- Dimensions: 12x13
Dining room
- Level: First
- Area: 108
- Dimensions: 12x9
Great room
- Level: First
- Area: 272
- Dimensions: 16x17
Kitchen
- Level: First
- Area: 156
- Dimensions: 12x13
Heating
- Heat Pump, Electricity
Cooling
- Heat Pump, Electricity
Appliances
- Included: Range, Dishwasher, Disposal, Cooktop, Electric Cooktop, Electric Oven, Free-Standing Range, Self Cleaning Oven, Microwave, Electric Range, Electric Water Heater
- Laundry: 1st Floor, Electric Dryer Hookup, Sink, Walk-In, Washer Hookup
Features
- Ceiling Fan(s), Tray Ceiling(s), Attic Stairs Pulldown, Fireplace, Ceiling - Blown, Solid Surface Counters, Open Floorplan, Split Bedroom Plan, Pantry
- Flooring: Ceramic Tile, Luxury Vinyl
- Windows: Insulated Windows, Tilt-Out
- Has basement: No
- Attic: Pull Down Stairs,Storage
- Has fireplace: Yes
- Fireplace features: Gas Log
Interior area
- Total interior livable area: 1,594 sqft
- Finished area above ground: 1,594
- Finished area below ground: 0
Property
Parking
- Total spaces: 2
- Parking features: Attached, Garage Door Opener, Garage, Attached Garage
- Attached garage spaces: 2
- Has uncovered spaces: Yes
Features
- Levels: One
- Patio & porch: Patio, Porch
- Exterior features: Aluminum/Vinyl Trim
Lot
- Size: 0.46 Acres
- Features: Level
- Topography: Level
Details
- Parcel number: 2390003860
Construction
Type & style
- Home type: SingleFamily
- Architectural style: Craftsman
- Property subtype: Single Family Residence
Materials
- Stone, Vinyl Siding
- Foundation: Slab
- Roof: Architectural
Condition
- New construction: Yes
- Year built: 2024
Details
- Builder name: Enchanted Homes
Utilities & green energy
- Electric: Duke
- Sewer: Septic Tank
- Water: Public, SWS
Community & neighborhood
Security
- Security features: Smoke Detector(s)
Location
- Region: Chesnee
- Subdivision: Thompson Creek
Price history
| Date | Event | Price |
|---|---|---|
| 3/8/2024 | Sold | $287,109+538%$180/sqft |
Source: | ||
| 11/9/2023 | Sold | $45,000-84.3%$28/sqft |
Source: Public Record Report a problem | ||
| 9/1/2023 | Pending sale | $287,109$180/sqft |
Source: | ||
| 9/1/2023 | Listed for sale | $287,109$180/sqft |
Source: | ||
| 3/8/2002 | Sold | $287,109$180/sqft |
Source: Agent Provided Report a problem | ||
Public tax history
Tax history is unavailable.
Find assessor info on the county website
Neighborhood: 29323
Nearby schools
GreatSchools rating
- 6/10Carlisle-Foster's Grove Elementary SchoolGrades: PK-5Distance: 0.5 mi
- 5/10Rainbow Lake Middle SchoolGrades: 6-8Distance: 5.2 mi
- 7/10Boiling Springs High SchoolGrades: 9-12Distance: 4.3 mi
Schools provided by the listing agent
- Elementary: 2-Carlisle
- Middle: 2-Boiling Springs
- High: 2-Boiling Springs
Source: SAR. This data may not be complete. We recommend contacting the local school district to confirm school assignments for this home.
Get a cash offer in 3 minutes
Find out how much your home could sell for in as little as 3 minutes with a no-obligation cash offer.
Estimated market value
$305,400



