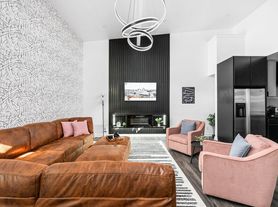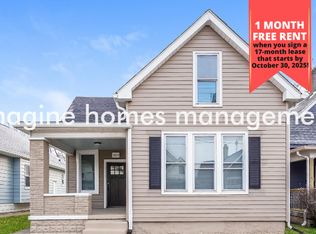Beautiful 3 bed, 2.5 bath home in the heart of downtown Indy with luxury finishes throughout. Enjoy a chef's kitchen with oversized fridge/freezer, spa-like primary bath with rain shower, and multiple decks plus a fenced backyard for outdoor living. Upstairs features space for a bed, full sectional, and office nook under a skylight. There is a mud room off the back door and a laundry room for convenience. Walk to Fountain Square's restaurants, music, and coffee shops like Bovaconti, catch the Colts or Pacers just blocks away, and enjoy easy access to Lilly, I-65, and I-70. Unique touches include brick accents, custom wood blinds, and even a hidden bar behind a bookcase this home is all treats, no tricks!
Lease Duration
12 month lease minimum. Open to extended lease.
Utilities
Tenant agrees to be fully responsible for payment of all utilities associated with the property during the lease term, including but not limited to electricity, gas, water, sewer, trash, internet, and any other services they elect to use.
Lawn and Property Maintenance
Tenant is responsible for routine lawn care and maintenance. This includes mowing the grass regularly, trimming shrubs, removing weeds, and maintaining the exterior grounds in a neat and orderly condition. Tenant is also expected to promptly notify Landlord of any needed repairs or safety concerns within the property.
Smoking Policy
Smoking is strictly permitted only outside the home.
Parking Policy
Tenant may park in the designated carport or garage areas. Street parking must follow all local ordinances. Parking of inoperable or unlicensed vehicles on the property is not permitted.
House for rent
Accepts Zillow applications
$2,750/mo
226 Sanders St, Indianapolis, IN 46225
3beds
3,011sqft
Price may not include required fees and charges.
Single family residence
Available Sat Nov 1 2025
Small dogs OK
Central air
In unit laundry
Detached parking
Forced air
What's special
Fenced backyardMultiple decksMud roomLaundry room
- 15 days |
- -- |
- -- |
Travel times
Facts & features
Interior
Bedrooms & bathrooms
- Bedrooms: 3
- Bathrooms: 3
- Full bathrooms: 2
- 1/2 bathrooms: 1
Heating
- Forced Air
Cooling
- Central Air
Appliances
- Included: Dishwasher, Dryer, Freezer, Microwave, Oven, Refrigerator, Washer
- Laundry: In Unit, Shared
Features
- Flooring: Hardwood, Tile
Interior area
- Total interior livable area: 3,011 sqft
Property
Parking
- Parking features: Detached, Off Street
- Details: Contact manager
Features
- Exterior features: Heating system: Forced Air, Hidden Bar, Rooftop Deck
Details
- Parcel number: 491113203063000101
Construction
Type & style
- Home type: SingleFamily
- Property subtype: Single Family Residence
Community & HOA
Location
- Region: Indianapolis
Financial & listing details
- Lease term: 1 Year
Price history
| Date | Event | Price |
|---|---|---|
| 10/14/2025 | Price change | $2,750-8.3%$1/sqft |
Source: Zillow Rentals | ||
| 10/4/2025 | Price change | $3,000-6.3%$1/sqft |
Source: Zillow Rentals | ||
| 10/2/2025 | Listed for rent | $3,200$1/sqft |
Source: Zillow Rentals | ||
| 10/2/2020 | Sold | $433,000-0.5%$144/sqft |
Source: | ||
| 9/9/2020 | Pending sale | $435,000$144/sqft |
Source: Keller Williams Indpls Metro N #21737732 | ||

