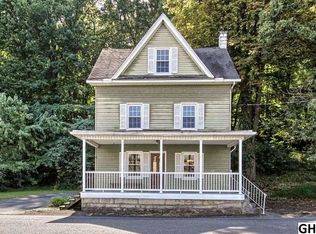Sold for $295,000 on 08/28/25
$295,000
226 Schoolhouse Rd, Duncannon, PA 17020
8beds
2,871sqft
Single Family Residence
Built in 1800
1.38 Acres Lot
$299,300 Zestimate®
$103/sqft
$2,359 Estimated rent
Home value
$299,300
Estimated sales range
Not available
$2,359/mo
Zestimate® history
Loading...
Owner options
Explore your selling options
What's special
BACK ON THE MARKET!! Brand new propane furnace installed March 2025!! HUGE house with awesome potential to really make it shine! 8 bedrooms and 3 full bathrooms with nearly 3,000 square feet on almost an acre and a half!! Massive, heated 4-car garage for the car enthusiast or business owner in need of work space!! Enjoy relaxing on the wrap around porch. Country living and then some!!
Zillow last checked: 8 hours ago
Listing updated: August 29, 2025 at 09:10am
Listed by:
Raquel Molina-Bomberger 717-623-7897,
Coldwell Banker Realty
Bought with:
JONATHAN JUDSON, RS295636
Century 21 Realty Services
Source: Bright MLS,MLS#: PAPY2006436
Facts & features
Interior
Bedrooms & bathrooms
- Bedrooms: 8
- Bathrooms: 3
- Full bathrooms: 3
Bedroom 6
- Level: Unspecified
Bedroom 6
- Level: Unspecified
Dining room
- Description: X
- Level: Unspecified
- Area: 100 Square Feet
- Dimensions: 9.6x10.2
Family room
- Level: Unspecified
Kitchen
- Description: X
- Level: Unspecified
- Area: 136 Square Feet
- Dimensions: 16.6x7.7
Laundry
- Description: X
- Level: Unspecified
- Area: 209 Square Feet
- Dimensions: 19x11.3
Other
- Description: X
- Level: Unspecified
- Area: 190 Square Feet
- Dimensions: 10.1x19.1
Other
- Description: X
- Level: Unspecified
Heating
- Forced Air, Other, Propane
Cooling
- Ceiling Fan(s), Window Unit(s), Electric
Appliances
- Included: Water Treat System, Electric Water Heater
- Laundry: Laundry Room
Features
- Breakfast Area, Dining Area, Formal/Separate Dining Room, Combination Dining/Living
- Flooring: Hardwood, Laminate, Ceramic Tile
- Basement: Concrete,Drainage System,Partial,Walk-Out Access,Full,Interior Entry,Unfinished
- Has fireplace: No
Interior area
- Total structure area: 2,871
- Total interior livable area: 2,871 sqft
- Finished area above ground: 2,871
- Finished area below ground: 0
Property
Parking
- Total spaces: 8
- Parking features: Garage Faces Front, Oversized, Detached, Off Street
- Garage spaces: 4
Accessibility
- Accessibility features: None
Features
- Levels: Four
- Stories: 4
- Patio & porch: Porch
- Pool features: None
- Has view: Yes
- View description: Mountain(s), Trees/Woods
Lot
- Size: 1.38 Acres
- Features: Adjoins - Open Space, Adjoins - Public Land, Rear Yard, Rural
Details
- Additional structures: Above Grade, Below Grade
- Parcel number: 210134.01014.000
- Zoning: RESIDENTIAL - R2
- Special conditions: Standard
Construction
Type & style
- Home type: SingleFamily
- Architectural style: Traditional
- Property subtype: Single Family Residence
Materials
- Aluminum Siding, Stick Built
- Foundation: Block
- Roof: Rubber,Flat
Condition
- Good
- New construction: No
- Year built: 1800
Utilities & green energy
- Electric: 200+ Amp Service
- Sewer: Private Sewer
- Water: Well
Community & neighborhood
Location
- Region: Duncannon
- Subdivision: None Available
- Municipality: PENN TWP
Other
Other facts
- Listing agreement: Exclusive Right To Sell
- Listing terms: Cash,Conventional,FHA,VA Loan
- Ownership: Fee Simple
Price history
| Date | Event | Price |
|---|---|---|
| 8/28/2025 | Sold | $295,000-1.7%$103/sqft |
Source: | ||
| 7/4/2025 | Pending sale | $300,000$104/sqft |
Source: | ||
| 6/10/2025 | Listed for sale | $300,000$104/sqft |
Source: | ||
| 1/31/2025 | Listing removed | $300,000$104/sqft |
Source: | ||
| 1/2/2025 | Listed for sale | $300,000$104/sqft |
Source: | ||
Public tax history
| Year | Property taxes | Tax assessment |
|---|---|---|
| 2024 | $3,537 +0.2% | $191,000 |
| 2023 | $3,529 -0.2% | $191,000 |
| 2022 | $3,537 -1.6% | $191,000 |
Find assessor info on the county website
Neighborhood: 17020
Nearby schools
GreatSchools rating
- 4/10Susquenita El SchoolGrades: K-4Distance: 0.2 mi
- 5/10Susquenita Middle SchoolGrades: 5-8Distance: 0.3 mi
- 3/10Susquenita High SchoolGrades: 9-12Distance: 0.5 mi
Schools provided by the listing agent
- High: Susquenita
- District: Susquenita
Source: Bright MLS. This data may not be complete. We recommend contacting the local school district to confirm school assignments for this home.

Get pre-qualified for a loan
At Zillow Home Loans, we can pre-qualify you in as little as 5 minutes with no impact to your credit score.An equal housing lender. NMLS #10287.

