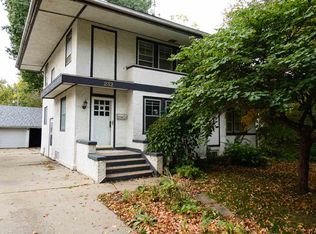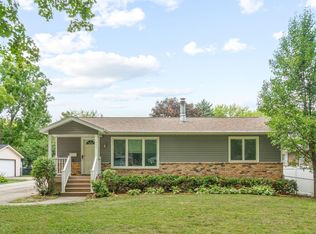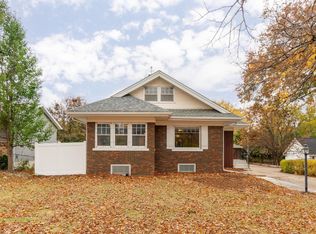Sold for $225,000
Zestimate®
$225,000
226 Sheridan Rd, Waterloo, IA 50701
3beds
2,462sqft
Single Family Residence
Built in 1911
9,147.6 Square Feet Lot
$225,000 Zestimate®
$91/sqft
$1,264 Estimated rent
Home value
$225,000
$214,000 - $236,000
$1,264/mo
Zestimate® history
Loading...
Owner options
Explore your selling options
What's special
Welcome to this Beautifully maintained home in quiet, sought after neighborhood in Waterloo! Featuring 3 spacious bedrooms and 2 update bathrooms and over 2000 sq. Ft. of living space this charming property offer comfort and style for any homeowner
Zillow last checked: 8 hours ago
Listing updated: September 04, 2025 at 04:02am
Listed by:
Scott Norris 319-231-4207,
Fischels Residential Group
Bought with:
Scott Norris, S586590
Fischels Residential Group
Source: Northeast Iowa Regional BOR,MLS#: 20252998
Facts & features
Interior
Bedrooms & bathrooms
- Bedrooms: 3
- Bathrooms: 1
- Full bathrooms: 1
- 1/2 bathrooms: 1
Other
- Level: Upper
Other
- Level: Main
Other
- Level: Lower
Dining room
- Level: Main
Kitchen
- Level: Main
Living room
- Level: Main
Heating
- Forced Air, Natural Gas
Cooling
- Ceiling Fan(s), Central Air
Appliances
- Included: Appliances Negotiable, Dishwasher, Dryer, Refrigerator, Vented Exhaust Fan, Washer
- Laundry: Gas Dryer Hookup, Washer Hookup
Features
- Beamed Ceilings, Ceiling Fan(s)
- Basement: Block,Partially Finished
- Has fireplace: Yes
- Fireplace features: One, Living Room, Masonry
Interior area
- Total interior livable area: 2,462 sqft
- Finished area below ground: 650
Property
Parking
- Total spaces: 2
- Parking features: 2 Stall, Detached Garage
- Carport spaces: 2
Features
- Patio & porch: Deck-Multi-Level, Deck, Enclosed
- Exterior features: Garden
- Fencing: Fenced
Lot
- Size: 9,147 sqft
- Dimensions: 60x151
- Features: Landscaped
Details
- Parcel number: 891334327009
- Zoning: R-1
- Special conditions: Standard
Construction
Type & style
- Home type: SingleFamily
- Property subtype: Single Family Residence
Materials
- Shake Siding, Shingle Siding, Stucco
- Roof: Asphalt
Condition
- Year built: 1911
Utilities & green energy
- Sewer: Public Sewer
- Water: Public
Community & neighborhood
Location
- Region: Waterloo
Other
Other facts
- Road surface type: Concrete, Hard Surface Road
Price history
| Date | Event | Price |
|---|---|---|
| 9/3/2025 | Sold | $225,000-4.2%$91/sqft |
Source: | ||
| 7/19/2025 | Pending sale | $234,900$95/sqft |
Source: | ||
| 7/11/2025 | Price change | $234,900-1.9%$95/sqft |
Source: | ||
| 7/7/2025 | Price change | $239,500-0.2%$97/sqft |
Source: | ||
| 6/27/2025 | Listed for sale | $239,900+41.2%$97/sqft |
Source: | ||
Public tax history
| Year | Property taxes | Tax assessment |
|---|---|---|
| 2024 | -- | $195,360 |
| 2023 | -- | $195,360 +24.2% |
| 2022 | $3,171 -2.8% | $157,290 |
Find assessor info on the county website
Neighborhood: 50701
Nearby schools
GreatSchools rating
- 5/10Kingsley Elementary SchoolGrades: K-5Distance: 0.5 mi
- 6/10Hoover Middle SchoolGrades: 6-8Distance: 0.9 mi
- 3/10West High SchoolGrades: 9-12Distance: 0.9 mi
Schools provided by the listing agent
- Elementary: Kingsley Elementary
- Middle: Hoover Intermediate
- High: West High
Source: Northeast Iowa Regional BOR. This data may not be complete. We recommend contacting the local school district to confirm school assignments for this home.
Get pre-qualified for a loan
At Zillow Home Loans, we can pre-qualify you in as little as 5 minutes with no impact to your credit score.An equal housing lender. NMLS #10287.


