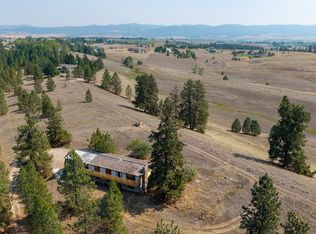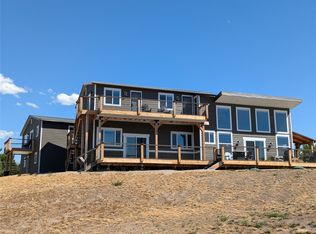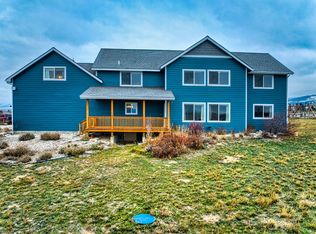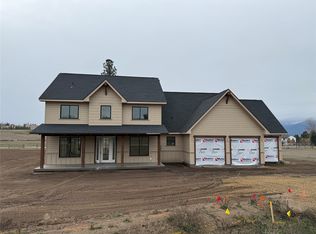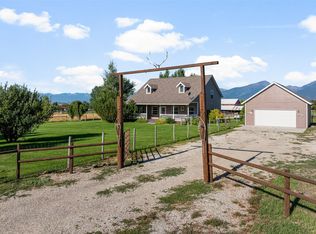Stunning 4-bed, 3-bath custom home on 2 acres with sweeping mountain views! Crafted in 2019, the residence has 3,770 sq.ft. of finished living space plus a 2,318 sq.ft. unfinished basement with high ceilings, workshop area, and rough-in plumbing for a future bath. The main level offers a striking kitchen with a beautiful blue tile backsplash, a magnificent quartz island, and open flow to the dining and living areas. The exposed wood beam, lofty ceiling, gas fireplace, open balcony and mountain views create a warm and inviting atmosphere. The main floor primary suite is just off the living area and includes a spacious bedroom with two walk-in closets and a luxurious ensuite with a deep soaking tub, tiled double shower, and dual vanity. A second bedroom, guest bath with tile shower, laundry, and mudroom complete this level. Upstairs features two large bedrooms, full bath with dual vanity, second laundry, work nook, and a massive family/rec room. Extras include 3-zone central AC/heat, 3-car attached garage, fenced backyard, UG sprinkling, raised garden beds, lower level patio, and elevated/covered deck for taking in the breathtaking beauty of the Bitterroot Valley!
Active
Price cut: $46K (11/12)
$949,000
226 Sky Pilot Ln, Stevensville, MT 59870
4beds
6,088sqft
Est.:
Single Family Residence
Built in 2019
2 Acres Lot
$-- Zestimate®
$156/sqft
$-- HOA
What's special
Gas fireplaceMountain viewsSweeping mountain viewsWorkshop areaMagnificent quartz islandOpen balconyTwo walk-in closets
- 152 days |
- 861 |
- 56 |
Zillow last checked: 8 hours ago
Listing updated: November 12, 2025 at 10:29am
Listed by:
Jeremy Schultz 406-207-0207,
ERA Lambros Real Estate Missoula
Source: MRMLS,MLS#: 30053792
Tour with a local agent
Facts & features
Interior
Bedrooms & bathrooms
- Bedrooms: 4
- Bathrooms: 3
- Full bathrooms: 2
- 3/4 bathrooms: 1
Heating
- Forced Air, Gas
Cooling
- Central Air
Appliances
- Included: Dryer, Dishwasher, Microwave, Range, Refrigerator, Washer
Features
- Main Level Primary, Open Floorplan, Walk-In Closet(s)
- Basement: Daylight,Full,Unfinished,Walk-Out Access
- Number of fireplaces: 1
Interior area
- Total interior livable area: 6,088 sqft
- Finished area below ground: 0
Video & virtual tour
Property
Parking
- Total spaces: 3
- Parking features: Garage - Attached
- Attached garage spaces: 3
Features
- Patio & porch: Deck, Front Porch, Patio
- Exterior features: See Remarks
- Fencing: Back Yard,Wire
- Has view: Yes
- View description: Mountain(s)
Lot
- Size: 2 Acres
- Features: Landscaped, Sprinklers In Ground, Views
Details
- Parcel number: 13187030402010000
- Zoning: See Remarks
- Zoning description: Eagle Watch Zoning Dist. Ordinance (PF-7626)
- Special conditions: Standard
Construction
Type & style
- Home type: SingleFamily
- Architectural style: Other
- Property subtype: Single Family Residence
Materials
- Foundation: Poured
Condition
- New construction: No
- Year built: 2019
Utilities & green energy
- Sewer: Private Sewer, Septic Tank
- Water: Well
- Utilities for property: Electricity Connected, Natural Gas Connected
Community & HOA
HOA
- Has HOA: No
Location
- Region: Stevensville
Financial & listing details
- Price per square foot: $156/sqft
- Tax assessed value: $923,490
- Annual tax amount: $5,292
- Date on market: 7/10/2025
- Cumulative days on market: 153 days
- Listing agreement: Exclusive Right To Sell
- Listing terms: Cash,Conventional
Estimated market value
Not available
Estimated sales range
Not available
Not available
Price history
Price history
| Date | Event | Price |
|---|---|---|
| 11/12/2025 | Price change | $949,000-4.6%$156/sqft |
Source: | ||
| 8/25/2025 | Price change | $995,000-5.2%$163/sqft |
Source: | ||
| 8/12/2025 | Price change | $1,050,000-4.1%$172/sqft |
Source: | ||
| 7/10/2025 | Listed for sale | $1,095,000$180/sqft |
Source: | ||
Public tax history
Public tax history
| Year | Property taxes | Tax assessment |
|---|---|---|
| 2024 | $5,063 +1.7% | $877,700 |
| 2023 | $4,980 +1.1% | $877,700 +27.3% |
| 2022 | $4,928 +23.3% | $689,430 +15.7% |
Find assessor info on the county website
BuyAbility℠ payment
Est. payment
$4,431/mo
Principal & interest
$3680
Property taxes
$419
Home insurance
$332
Climate risks
Neighborhood: 59870
Nearby schools
GreatSchools rating
- 8/10Lone Rock SchoolGrades: PK-5Distance: 3.1 mi
- 6/10Lone Rock 7-8Grades: 6-8Distance: 3.1 mi
- 7/10Stevensville High SchoolGrades: 9-12Distance: 6.5 mi
- Loading
- Loading
