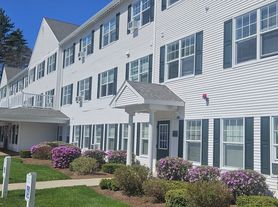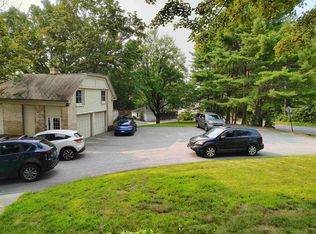This beautiful fully renovated 3 bed, 2 bath home offers 1,548 sq ft of stylish living space, on a 7 acre lot. A long driveway leads through the property to a welcoming home that blends modern comfort with the charm of a peaceful rural setting. Every detail has been thoughtfully updated, creating a move-in ready residence. Enter onto the inviting front porch that over looks the large front yard. Open the front door & walk into the spacious living room that greets you with a beautiful hearth. The 1st floor open concept, flows into the dining area with abundant natural light, then takes you into the enormous kitchen featuring new stainless steel appliances, ample cabinet space & sleek countertops, perfect for daily cooking & fun entertaining. Walk upstairs to the spacious master bedroom that includes a wall-to-wall closet & a beautiful skylight. The 2 add'l bedrooms provide generous closets & scenic views of the surrounding landscape, all newly carpeted throughout. Both bathrooms have been completely remodeled with tasteful fixtures & spa-like touches. Unwind in the 3-season enclosed porch, perfect for outdoor enjoyment. Outside, you'll find expansive land ideal for gardening, outdoor activities, or simply relaxing in nature. The property includes a 1-car garage, a carport, ample guest parking, & shed and full unfinished basement. All set in a scenic location while still close to everyday conveniences. This home offers it all.
House for rent
$3,500/mo
226 Stark Hwy N, Dunbarton, NH 03046
3beds
1,548sqft
Price may not include required fees and charges.
Singlefamily
Available now
-- Pets
None, ceiling fan
1st floor laundry laundry
1 Parking space parking
Oil, baseboard
What's special
Scenic viewsLarge front yardSleek countertopsStylish living spaceBeautiful hearthAmple guest parkingAbundant natural light
- 22 days
- on Zillow |
- -- |
- -- |
Travel times
Facts & features
Interior
Bedrooms & bathrooms
- Bedrooms: 3
- Bathrooms: 2
- Full bathrooms: 1
- 1/2 bathrooms: 1
Heating
- Oil, Baseboard
Cooling
- Contact manager
Appliances
- Included: Dishwasher, Dryer, Microwave, Range, Refrigerator, Washer
- Laundry: 1st Floor Laundry, In Unit
Features
- Ceiling Fan(s), Hearth, Kitchen/Dining, Storage
- Flooring: Carpet
- Has basement: Yes
Interior area
- Total interior livable area: 1,548 sqft
Property
Parking
- Total spaces: 1
- Parking features: Covered
- Details: Contact manager
Features
- Patio & porch: Deck
- Exterior features: 1st Floor Laundry, Architecture Style: Colonial, Country Setting, Covered Porch, Deck, Dirt, Enclosed Porch, Garden, Hearth, Heating system: Baseboard, Heating: Oil, Kitchen/Dining, Lot Features: Country Setting, Open Lot, Secluded, Open Lot, Roof Type: Asphalt Shingle, Secluded, Shed, Skylight(s), Storage
Details
- Parcel number: DUNBMH3B02L11
Construction
Type & style
- Home type: SingleFamily
- Architectural style: Colonial
- Property subtype: SingleFamily
Materials
- Roof: Asphalt
Condition
- Year built: 1986
Community & HOA
Location
- Region: Dunbarton
Financial & listing details
- Lease term: 12 Months
Price history
| Date | Event | Price |
|---|---|---|
| 8/30/2025 | Price change | $3,500-2.8%$2/sqft |
Source: PrimeMLS #5055576 | ||
| 8/22/2025 | Price change | $3,600-2.7%$2/sqft |
Source: PrimeMLS #5055576 | ||
| 8/8/2025 | Listed for rent | $3,700$2/sqft |
Source: PrimeMLS #5055576 | ||
| 12/10/2004 | Sold | $273,000$176/sqft |
Source: Public Record | ||

