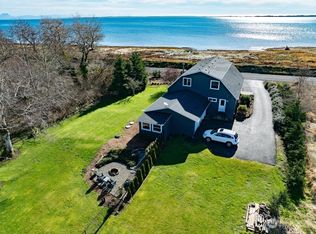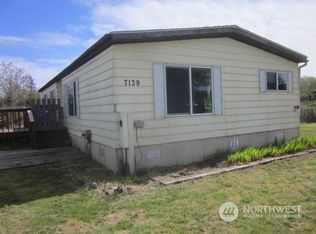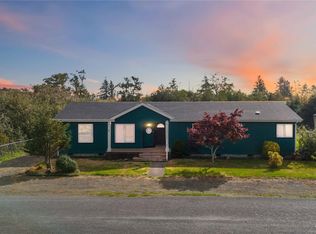Sold
Listed by:
Debbie Neff,
RE/MAX Excellence
Bought with: Lighthouse Realty
$340,000
226 Stringtown Road, Ilwaco, WA 98624
3beds
1,620sqft
Manufactured On Land
Built in 1991
5.01 Acres Lot
$409,200 Zestimate®
$210/sqft
$1,699 Estimated rent
Home value
$409,200
$381,000 - $442,000
$1,699/mo
Zestimate® history
Loading...
Owner options
Explore your selling options
What's special
BAY/RIVER VIEW HOME JUST WAITING FOR YOU!! This home faces Baker Bay and the view is WOW! Owner has remodeled this open floor concept home. This 5 acre home features something for everyone: Laminate flooring, large kitchen island w/eating space, in addition to dining area. Dining area faces the BAY so you can enjoy the VIEW while you eat! New pellet stove provides that nice warm cozy feeling, 2 full bathrooms both feature electronic mirrors over the vanity (pretty cool!), deck off the front so you can enjoy the BAY VIEW with your coffee or evening cocktails, deck off the back to enjoy the territorial view! Aso, for the outdoor enthusiast a "LARGE" detached 24 x 36 shop for all your toys/vehicles. DID WE MENTION THE VIEW!
Zillow last checked: 8 hours ago
Listing updated: June 10, 2025 at 08:07am
Listed by:
Debbie Neff,
RE/MAX Excellence
Bought with:
Rene Brimhall, 95286
Lighthouse Realty
Source: NWMLS,MLS#: 2169100
Facts & features
Interior
Bedrooms & bathrooms
- Bedrooms: 3
- Bathrooms: 2
- Full bathrooms: 2
- Main level bathrooms: 2
- Main level bedrooms: 3
Primary bedroom
- Level: Main
Bedroom
- Level: Main
Bedroom
- Level: Main
Bathroom full
- Level: Main
Bathroom full
- Level: Main
Dining room
- Level: Main
Entry hall
- Level: Main
Kitchen with eating space
- Level: Main
Living room
- Level: Main
Rec room
- Level: Main
Utility room
- Level: Main
Utility room
- Level: Main
Heating
- Fireplace, Other – See Remarks, Electric, Pellet
Cooling
- None
Appliances
- Included: Dishwasher(s), Disposal, Dryer(s), Microwave(s), Refrigerator(s), Stove(s)/Range(s), Washer(s), Garbage Disposal, Water Heater: Electric, Water Heater Location: Bedroom
Features
- Bath Off Primary, Dining Room
- Flooring: Laminate
- Windows: Double Pane/Storm Window, Skylight(s)
- Number of fireplaces: 1
- Fireplace features: Pellet Stove, Main Level: 1, Fireplace
Interior area
- Total structure area: 1,620
- Total interior livable area: 1,620 sqft
Property
Parking
- Total spaces: 2
- Parking features: Driveway, Detached Garage
- Garage spaces: 2
Features
- Levels: One
- Stories: 1
- Entry location: Main
- Patio & porch: Bath Off Primary, Double Pane/Storm Window, Dining Room, Fireplace, Laminate, Skylight(s), Water Heater
- Has view: Yes
- View description: Bay, River
- Has water view: Yes
- Water view: Bay,River
- Waterfront features: Bayfront, Bulkhead, River, Saltwater
Lot
- Size: 5.01 Acres
- Features: Paved, Deck, Fenced-Partially, High Speed Internet, Outbuildings, Patio, Shop
- Topography: Level
- Residential vegetation: Brush, Wooded
Details
- Parcel number: 10113622049
- Zoning: RR
- Zoning description: Jurisdiction: County
- Special conditions: Standard
Construction
Type & style
- Home type: MobileManufactured
- Property subtype: Manufactured On Land
Materials
- Wood Products
- Foundation: Concrete Ribbon, Tie Down
- Roof: Composition
Condition
- Year built: 1991
- Major remodel year: 1991
Utilities & green energy
- Electric: Company: PUD #2
- Sewer: Septic Tank
- Water: Public, Company: Ilwaco Water District
- Utilities for property: Century Link / Dish, Century Link
Community & neighborhood
Community
- Community features: Trail(s)
Location
- Region: Ilwaco
- Subdivision: Ilwaco
Other
Other facts
- Body type: Double Wide
- Listing terms: Cash Out,Conventional,FHA,VA Loan
- Cumulative days on market: 14 days
Price history
| Date | Event | Price |
|---|---|---|
| 12/28/2023 | Sold | $340,000+1.5%$210/sqft |
Source: | ||
| 10/28/2023 | Pending sale | $335,000$207/sqft |
Source: | ||
| 10/17/2023 | Listed for sale | $335,000$207/sqft |
Source: | ||
| 10/11/2023 | Pending sale | $335,000$207/sqft |
Source: | ||
| 10/9/2023 | Listed for sale | $335,000+25.5%$207/sqft |
Source: | ||
Public tax history
| Year | Property taxes | Tax assessment |
|---|---|---|
| 2024 | $2,037 -0.3% | $332,700 |
| 2023 | $2,043 +17.7% | $332,700 +34.8% |
| 2022 | $1,736 -23.9% | $246,900 +15% |
Find assessor info on the county website
Neighborhood: 98624
Nearby schools
GreatSchools rating
- NALong Beach Elementary SchoolGrades: K-2Distance: 3.8 mi
- 3/10Hilltop SchoolGrades: 6-8Distance: 2.2 mi
- 5/10Ilwaco Sr High SchoolGrades: 9-12Distance: 2.3 mi
Schools provided by the listing agent
- Middle: Hilltop Middle
- High: Ilwaco Snr High
Source: NWMLS. This data may not be complete. We recommend contacting the local school district to confirm school assignments for this home.



