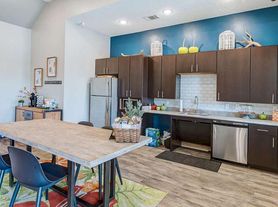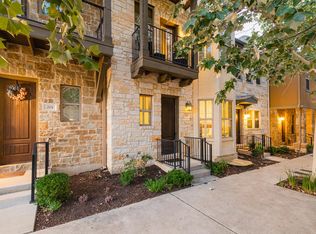Charming Georgetown Village Gem! This beautiful home sits on a desirable corner lot with a rear-entry garage, creating wonderful curb appeal. The Texas limestone exterior and south-facing covered porch provide a warm and inviting welcome. Inside, you'll find a bright, open floor plan with wood-look tile plank flooring throughout the common areas. The front dining room offers flexibility use it as a formal dining space, a third living area, or easily convert it into a private office. The kitchen is a chef's delight featuring granite countertops, stainless steel appliances, a 5-burner gas range, under-cabinet lighting, a butler's pantry, and an additional storage closet. The breakfast nook includes a charming window seat, while the large island offers bar seating and plenty of space for entertaining. Downstairs includes a guest suite with full bath, while upstairs boasts a spacious primary suite and two additional bedrooms. The primary retreat features a cozy window bench, dual vanities, a soaking tub, and a large walk-in closet. A generous game room with a Juliet balcony and a bonus nook ideal for crafts, a study area, or a small home classroom completes the upper level. Step outside to a covered patio overlooking the private backyard with no direct neighbors perfect for relaxing or entertaining. Additional highlights include crown molding, recent HVAC, fresh interior paint, rain barrels, Nest thermostats, a tankless water heater, water softener, and multiple smart home features. Located in the desirable Georgetown Village community, residents enjoy access to a city-owned pool, parks, and trails all with no HOA fees! Conveniently close to shopping, dining, Georgetown Lake, and more. Come experience this exceptional home you'll love it here!
House for rent
$3,280/mo
226 Sycamore St, Georgetown, TX 78633
4beds
2,775sqft
Price may not include required fees and charges.
Singlefamily
Available now
Cats, dogs OK
Central air, electric, ceiling fan
Electric dryer hookup laundry
4 Attached garage spaces parking
Central
What's special
Juliet balconyOpen floor planFresh interior paintSouth-facing covered porchStainless steel appliancesWood-look tile plank flooringGranite countertops
- 4 days |
- -- |
- -- |
Travel times
Looking to buy when your lease ends?
Consider a first-time homebuyer savings account designed to grow your down payment with up to a 6% match & a competitive APY.
Facts & features
Interior
Bedrooms & bathrooms
- Bedrooms: 4
- Bathrooms: 3
- Full bathrooms: 3
Heating
- Central
Cooling
- Central Air, Electric, Ceiling Fan
Appliances
- Included: Dishwasher, Microwave, Range, WD Hookup
- Laundry: Electric Dryer Hookup, Hookups, Laundry Room, Main Level, Washer Hookup
Features
- Breakfast Bar, Ceiling Fan(s), Chandelier, Corain Counters, Crown Molding, Double Vanity, Dry Bar, Electric Dryer Hookup, French Doors, Granite Counters, High Ceilings, In-Law Floorplan, Interior Steps, Multiple Dining Areas, Multiple Living Areas, Open Floorplan, Pantry, Recessed Lighting, Smart Thermostat, Soaking Tub, WD Hookup, Walk In Closet, Walk-In Closet(s), Washer Hookup, Wired for Data
- Flooring: Carpet, Tile
Interior area
- Total interior livable area: 2,775 sqft
Video & virtual tour
Property
Parking
- Total spaces: 4
- Parking features: Attached, Covered
- Has attached garage: Yes
- Details: Contact manager
Features
- Stories: 2
- Exterior features: Contact manager
- Has view: Yes
- View description: Contact manager
Details
- Parcel number: R204695060F0001
Construction
Type & style
- Home type: SingleFamily
- Property subtype: SingleFamily
Materials
- Roof: Composition
Condition
- Year built: 2010
Community & HOA
Location
- Region: Georgetown
Financial & listing details
- Lease term: 12 Months
Price history
| Date | Event | Price |
|---|---|---|
| 10/29/2025 | Price change | $3,280+49.4%$1/sqft |
Source: Unlock MLS #9832896 | ||
| 3/26/2021 | Sold | -- |
Source: Agent Provided | ||
| 3/7/2021 | Pending sale | $397,000$143/sqft |
Source: | ||
| 2/21/2021 | Listed for sale | $397,000$143/sqft |
Source: | ||
| 2/13/2021 | Listing removed | -- |
Source: | ||

