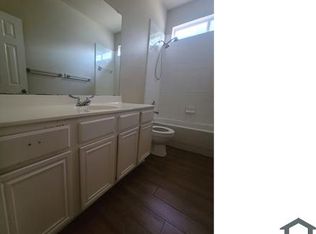Introducing the Travis model at Mockingbird Estates, brought to you by prestigious HistoryMaker Homes. A model of masterful design, this exquisite 2-story new construction townhome delivers a seamless blend of sophistication and comfort. It begins to charm you with an elegant open living room, perfectly designed for social gatherings or tranquil evenings. The upper level is a sanctum of peace accommodating three bedrooms, including a generously sized primary suite. This haven of luxury comes with a large walk-in closet providing abundant storage and an en-suite bath with dual sinks and a walk-in shower, offering a spa-like experience at home. Adding to the versatility and utility of the floor plan is a lovely loft area - flexible space for relaxation or work. Set in a vibrant location with conveniences within easy reach, this residence exemplifies modern living and style. Don't miss the opportunity to be part of the serene community at Mockingbird Estates. Hurry homes this nice do not last long. Schedule your convenient self-showing today!
This property is eligible for deposit alternative coverage in lieu of a security deposit. For information and enrollment, please contact our leasing team and enjoy a deposit-free renting experience.
Specialized Property Management residents are enrolled in the Resident Benefits Package (RBP) for $42.00/month which includes tenant legal liability insurance, HVAC air filter delivery (for applicable properties), credit reporting, renter rewards program, and much more!
Garrett George, leasing agent
Specialized Property Management #375514
Apartment for rent
$2,495/mo
226 Territory Trl #B-11, Fort Worth, TX 76120
3beds
1,792sqft
Price may not include required fees and charges.
Apartment
Available now
No pets
Central air, ceiling fan
-- Laundry
Attached garage parking
Heat pump
What's special
Lovely loft areaLarge walk-in closetGenerously sized primary suiteWalk-in shower
- 9 days
- on Zillow |
- -- |
- -- |
Travel times
Looking to buy when your lease ends?
Consider a first-time homebuyer savings account designed to grow your down payment with up to a 6% match & 4.15% APY.
Facts & features
Interior
Bedrooms & bathrooms
- Bedrooms: 3
- Bathrooms: 3
- Full bathrooms: 3
Heating
- Heat Pump
Cooling
- Central Air, Ceiling Fan
Appliances
- Included: Dishwasher, Refrigerator
Features
- Ceiling Fan(s), Walk In Closet
- Flooring: Carpet, Hardwood
Interior area
- Total interior livable area: 1,792 sqft
Video & virtual tour
Property
Parking
- Parking features: Attached
- Has attached garage: Yes
- Details: Contact manager
Features
- Exterior features: Heating system: HeatPump, Walk In Closet
Construction
Type & style
- Home type: Apartment
- Property subtype: Apartment
Building
Management
- Pets allowed: No
Community & HOA
Location
- Region: Fort Worth
Financial & listing details
- Lease term: Contact For Details
Price history
| Date | Event | Price |
|---|---|---|
| 7/23/2025 | Listed for rent | $2,495$1/sqft |
Source: Zillow Rentals | ||
Neighborhood: John T White
There are 2 available units in this apartment building
![[object Object]](https://photos.zillowstatic.com/fp/5dba052c253a48df208c5e4231216f94-p_i.jpg)
