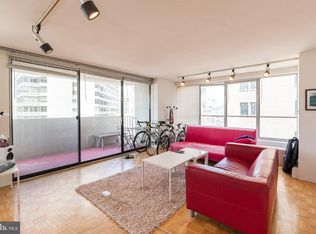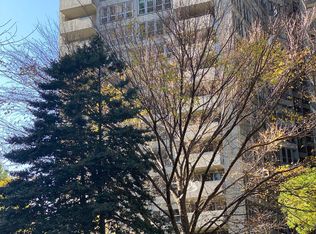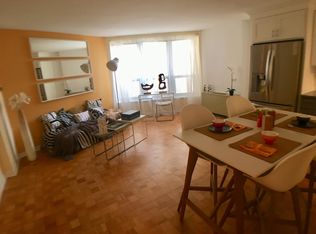Sold for $515,000
$515,000
226 W Rittenhouse St, Philadelphia, PA 19144
4beds
2,800sqft
Single Family Residence
Built in 1925
3,300 Square Feet Lot
$528,700 Zestimate®
$184/sqft
$2,381 Estimated rent
Home value
$528,700
$481,000 - $582,000
$2,381/mo
Zestimate® history
Loading...
Owner options
Explore your selling options
What's special
Welcome to 226 W Rittenhouse St, a single-family 4BR, 2.5 BTH detached home on a tree-lined street in West Germantown. Fully renovated with a new roof, central air, and heating, this residence is perfect for those seeking modern comfort and style in a new home. Inside, you'll find high ceilings and recessed lighting that enhance the spacious atmosphere. The dual pane windows boost energy efficiency and fill the home with natural light, creating a welcoming ambiance. The kitchen is a highlight. It features stainless steel appliances and a functional island, providing plenty of storage space for all your culinary needs. The kitchen is designed to be both practical and stylish, making it a perfect spot for cooking and gathering. The living room has wiring for a built-in sound system, and the central AC ensures year-round comfort. The basement offers additional space for storage or customization to fit your lifestyle. An additional convenience, parking is available for $150 a month across the street for a 10 year lease term! The backyard serves as a private oasis for relaxation and entertainment. Located near Ultimo Coffee, Weaver's Way Co-Op, the Waldorf School, Germantown Friends Academy and Wissahickon Valley Park's hiking trails, this home offers a perfect blend of urban convenience and natural beauty. Make 226 W Rittenhouse St your new home and enjoy the best of Philadelphia living. * * * Ask us about First Time Home Owner Grant funds that can assist you up to $20K+! * * * *Some areas have been virtually staged
Zillow last checked: 8 hours ago
Listing updated: May 06, 2025 at 01:25am
Listed by:
Wendy Schwartz 215-913-1425,
Compass RE,
Co-Listing Agent: June Kang 917-531-8006,
Compass RE
Bought with:
Allison Fegel, RS339175
Elfant Wissahickon Realtors
Source: Bright MLS,MLS#: PAPH2431682
Facts & features
Interior
Bedrooms & bathrooms
- Bedrooms: 4
- Bathrooms: 3
- Full bathrooms: 2
- 1/2 bathrooms: 1
- Main level bathrooms: 1
Basement
- Area: 500
Heating
- Hot Water, Central, Natural Gas
Cooling
- Ceiling Fan(s), Central Air, Electric
Appliances
- Included: Dishwasher, Disposal, Microwave, Oven/Range - Gas, Refrigerator, Six Burner Stove, Stainless Steel Appliance(s), Gas Water Heater
- Laundry: Hookup, Main Level
Features
- Basement: Finished
- Has fireplace: No
Interior area
- Total structure area: 2,800
- Total interior livable area: 2,800 sqft
- Finished area above ground: 2,300
- Finished area below ground: 500
Property
Parking
- Total spaces: 1
- Parking features: Electric Vehicle Charging Station(s), Parking Fee, Secured, On Street, Parking Lot
- Has uncovered spaces: Yes
Accessibility
- Accessibility features: None
Features
- Levels: Three
- Stories: 3
- Pool features: None
Lot
- Size: 3,300 sqft
- Dimensions: 22.00 x 150.00
- Features: Middle Of Block
Details
- Additional structures: Above Grade, Below Grade
- Parcel number: 593022800
- Zoning: RSA5
- Special conditions: Standard
Construction
Type & style
- Home type: SingleFamily
- Architectural style: Contemporary
- Property subtype: Single Family Residence
Materials
- Stone, CPVC/PVC
- Foundation: Concrete Perimeter
Condition
- Excellent
- New construction: No
- Year built: 1925
- Major remodel year: 2024
Utilities & green energy
- Electric: 200+ Amp Service
- Sewer: Public Sewer
- Water: Public
Community & neighborhood
Location
- Region: Philadelphia
- Subdivision: Germantown (west)
- Municipality: PHILADELPHIA
Other
Other facts
- Listing agreement: Exclusive Agency
- Listing terms: Cash,Conventional,FHA,VA Loan
- Ownership: Fee Simple
Price history
| Date | Event | Price |
|---|---|---|
| 4/25/2025 | Sold | $515,000$184/sqft |
Source: | ||
| 4/8/2025 | Pending sale | $515,000$184/sqft |
Source: | ||
| 3/13/2025 | Contingent | $515,000$184/sqft |
Source: | ||
| 3/1/2025 | Listed for sale | $515,000+123.9%$184/sqft |
Source: | ||
| 3/11/2024 | Sold | $230,000-8%$82/sqft |
Source: | ||
Public tax history
| Year | Property taxes | Tax assessment |
|---|---|---|
| 2025 | $3,989 -33.7% | $285,000 -33.7% |
| 2024 | $6,018 | $429,900 |
| 2023 | $6,018 +76.9% | $429,900 |
Find assessor info on the county website
Neighborhood: Germantown West Central
Nearby schools
GreatSchools rating
- 5/10Lingelbach Anna L SchoolGrades: K-8Distance: 0.6 mi
- 1/10Roxborough High SchoolGrades: 9-12Distance: 2.3 mi
Schools provided by the listing agent
- District: Philadelphia City
Source: Bright MLS. This data may not be complete. We recommend contacting the local school district to confirm school assignments for this home.
Get a cash offer in 3 minutes
Find out how much your home could sell for in as little as 3 minutes with a no-obligation cash offer.
Estimated market value$528,700
Get a cash offer in 3 minutes
Find out how much your home could sell for in as little as 3 minutes with a no-obligation cash offer.
Estimated market value
$528,700


