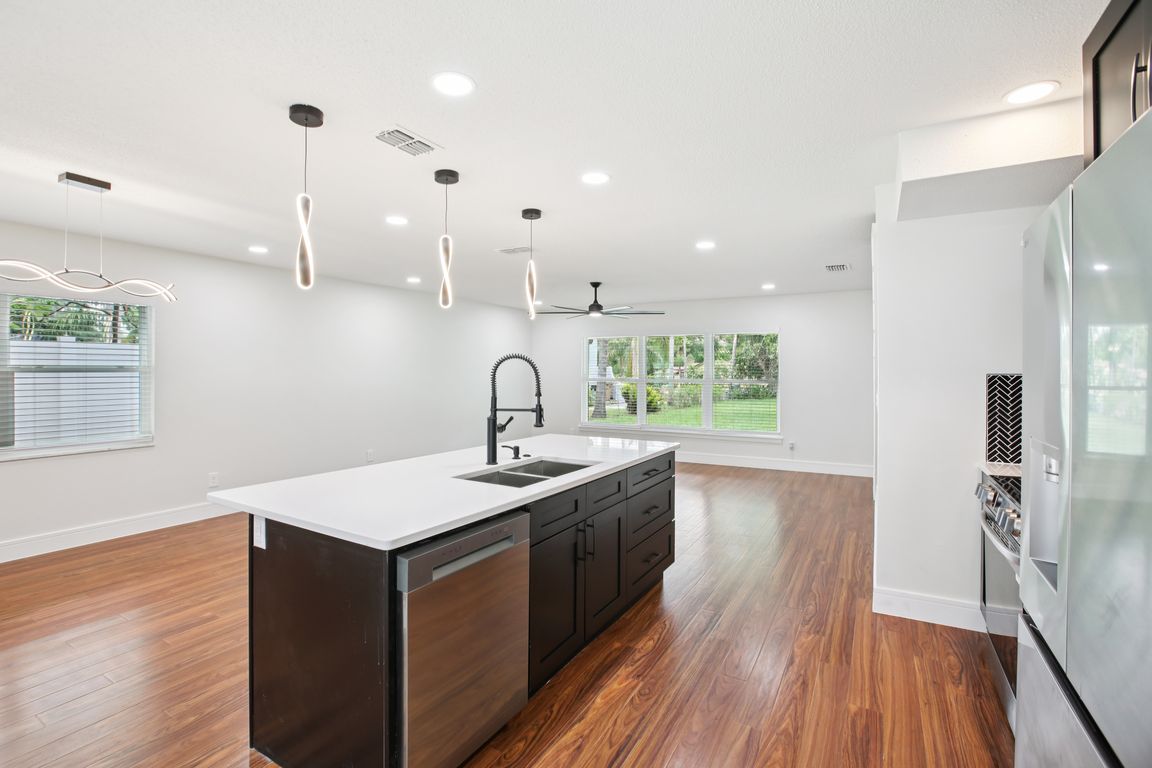
For salePrice cut: $24.51K (7/28)
$635,990
5beds
2,587sqft
226 Willowick Ave, Temple Terrace, FL 33617
5beds
2,587sqft
Single family residence
Built in 1966
9,530 sqft
2 Attached garage spaces
$246 price/sqft
What's special
Cozy fireplacePeaceful established communityModern eleganceTwo-story gemHigh-quality finishesQuartz countertopsMajestic oak trees
**Welcome Home to 226 Willowick Ave – A Fully Renovated Showstopper in the Heart of Temple Terrace!** Step into modern elegance with this gorgeously renovated 5-bedroom, 3-bathroom home, featuring a additional room that can serve as a home office, guest suite, or even a sixth bedroom. Nestled in one of ...
- 72 days
- on Zillow |
- 556 |
- 30 |
Source: Stellar MLS,MLS#: TB8387154 Originating MLS: Suncoast Tampa
Originating MLS: Suncoast Tampa
Travel times
Kitchen
Living Room
Primary Bedroom
Zillow last checked: 7 hours ago
Listing updated: August 11, 2025 at 09:41am
Listing Provided by:
Tonya Lavender 813-373-0244,
FLOURISHING FOUNDATIONS REALTY GROUP LLC 813-642-6447
Source: Stellar MLS,MLS#: TB8387154 Originating MLS: Suncoast Tampa
Originating MLS: Suncoast Tampa

Facts & features
Interior
Bedrooms & bathrooms
- Bedrooms: 5
- Bathrooms: 3
- Full bathrooms: 3
Primary bedroom
- Features: Walk-In Closet(s)
- Level: Second
Other
- Features: Built-in Closet
- Level: First
Bedroom 1
- Features: Built-in Closet
- Level: Second
Bedroom 2
- Features: Built-in Closet
- Level: Second
Bedroom 3
- Features: Built-in Closet
- Level: Second
Bathroom 2
- Features: Built-in Closet
- Level: First
Family room
- Features: Storage Closet
- Level: First
Kitchen
- Level: First
Kitchen
- Features: No Closet
- Level: First
Laundry
- Features: Storage Closet
- Level: First
Living room
- Level: First
Heating
- Central, Electric
Cooling
- Central Air
Appliances
- Included: Dishwasher, Disposal, Electric Water Heater, Exhaust Fan, Microwave, Range, Refrigerator
- Laundry: Corridor Access, Electric Dryer Hookup, Inside, Laundry Chute, Laundry Room, Washer Hookup
Features
- Ceiling Fan(s), Open Floorplan, Primary Bedroom Main Floor, PrimaryBedroom Upstairs, Stone Counters, Thermostat, Walk-In Closet(s)
- Flooring: Engineered Hardwood, Epoxy, Hardwood
- Windows: Blinds, Double Pane Windows, Low Emissivity Windows, Hurricane Shutters
- Has fireplace: Yes
- Fireplace features: Family Room, Free Standing, Masonry, Wood Burning
Interior area
- Total structure area: 3,274
- Total interior livable area: 2,587 sqft
Video & virtual tour
Property
Parking
- Total spaces: 2
- Parking features: Driveway, Garage Door Opener
- Attached garage spaces: 2
- Has uncovered spaces: Yes
Features
- Levels: Two
- Stories: 2
- Patio & porch: Covered, Front Porch, Rear Porch
- Exterior features: Private Mailbox, Rain Gutters
- Fencing: Vinyl
- Has view: Yes
- View description: City
Lot
- Size: 9,530 Square Feet
- Dimensions: 71.5 x 142
- Features: Cleared, Landscaped, Near Golf Course
Details
- Parcel number: T22281954S000B1500003.0
- Zoning: R-10
- Special conditions: None
Construction
Type & style
- Home type: SingleFamily
- Property subtype: Single Family Residence
Materials
- Block
- Foundation: Slab
- Roof: Shingle
Condition
- Completed
- New construction: No
- Year built: 1966
Utilities & green energy
- Sewer: Public Sewer
- Water: Public
- Utilities for property: Electricity Connected, Sewer Connected, Water Connected
Community & HOA
Community
- Features: Fitness Center, Tennis Court(s)
- Subdivision: TEMPLE TERRACE ESTATES
HOA
- Has HOA: No
- Pet fee: $0 monthly
Location
- Region: Temple Terrace
Financial & listing details
- Price per square foot: $246/sqft
- Tax assessed value: $354,673
- Annual tax amount: $6,758
- Date on market: 6/3/2025
- Listing terms: Cash,Conventional,FHA,VA Loan
- Ownership: Fee Simple
- Total actual rent: 0
- Electric utility on property: Yes
- Road surface type: Asphalt