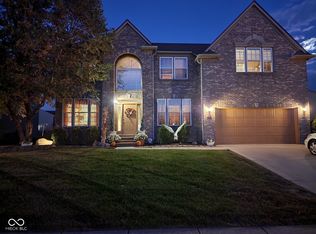Sold
$410,000
2260 Bluewing Rd, Greenwood, IN 46143
4beds
3,761sqft
Residential, Single Family Residence
Built in 2007
10,454.4 Square Feet Lot
$418,100 Zestimate®
$109/sqft
$2,349 Estimated rent
Home value
$418,100
$393,000 - $447,000
$2,349/mo
Zestimate® history
Loading...
Owner options
Explore your selling options
What's special
Stunning two story 4 bedroom with a bonus room. Perfect location, Preserves of Southlake addition, facing East, and acrossed from community pool and playground. Walk into a breathtaking two story entrace foyer into a large open family room and kitchen. Main level includes a bonus room, sitting room, formal dining space and an extra large family room open to the kitchen. Kitchen includes a walk-in pantry and a mudroom connected to the attached 3 1/2 car garage. Upstairs you will find a large living space, 4 large bedrooms with walk-in closets in each of them, and a primary suite with a large walk-in closet and bathroom with a jetted tub, full shower, and double sinks. This home has storage galore! Newly painted and beautiful solid surface countertops added thruout and all flooring is newer and in good condition. Garage has an extra room in it which would be perfect for a workshop or an outdoor kitchen. Back patio is stamped concrete with beautiful landscaping surrounding. This home is a must see!
Zillow last checked: 8 hours ago
Listing updated: June 19, 2024 at 09:40am
Listing Provided by:
Susan Apple 317-441-2722,
Acup Team, LLC,
Katelin Dailey
Bought with:
Harvir Kaur
eXp Realty, LLC
Source: MIBOR as distributed by MLS GRID,MLS#: 21963769
Facts & features
Interior
Bedrooms & bathrooms
- Bedrooms: 4
- Bathrooms: 3
- Full bathrooms: 2
- 1/2 bathrooms: 1
- Main level bathrooms: 1
Primary bedroom
- Features: Carpet
- Level: Upper
- Area: 340 Square Feet
- Dimensions: 20x17
Bedroom 2
- Features: Carpet
- Level: Upper
- Area: 192 Square Feet
- Dimensions: 16x12
Bedroom 3
- Features: Carpet
- Level: Upper
- Area: 156 Square Feet
- Dimensions: 12x13
Bedroom 4
- Features: Carpet
- Level: Upper
- Area: 132 Square Feet
- Dimensions: 12x11
Bonus room
- Features: Laminate
- Level: Main
- Area: 156 Square Feet
- Dimensions: 13x12
Dining room
- Features: Carpet
- Level: Main
- Area: 176 Square Feet
- Dimensions: 16x11
Dining room
- Features: Laminate
- Level: Main
- Area: 176 Square Feet
- Dimensions: 16x11
Family room
- Features: Carpet
- Level: Main
- Area: 323 Square Feet
- Dimensions: 19x17
Foyer
- Features: Laminate
- Level: Main
- Area: 192 Square Feet
- Dimensions: 16x12
Kitchen
- Features: Vinyl
- Level: Main
- Area: 300 Square Feet
- Dimensions: 20x15
Kitchen
- Features: Vinyl
- Level: Main
- Area: 300 Square Feet
- Dimensions: 20x15
Laundry
- Features: Vinyl
- Level: Upper
- Area: 56 Square Feet
- Dimensions: 8x7
Living room
- Features: Carpet
- Level: Main
- Area: 323 Square Feet
- Dimensions: 19x17
Loft
- Features: Carpet
- Level: Upper
- Area: 357 Square Feet
- Dimensions: 21x17
Heating
- Electric
Cooling
- Has cooling: Yes
Appliances
- Included: Electric Cooktop, Dishwasher, Dryer, Electric Water Heater, Disposal, Humidifier, Microwave, Electric Oven, Refrigerator, Washer, Water Heater
- Laundry: Laundry Room, Upper Level
Features
- Double Vanity, High Ceilings, Kitchen Island, Entrance Foyer, High Speed Internet, Eat-in Kitchen, Pantry, Walk-In Closet(s)
- Windows: Screens, Storm Window(s), Windows Vinyl, WoodWorkStain/Painted
- Has basement: No
Interior area
- Total structure area: 3,761
- Total interior livable area: 3,761 sqft
Property
Parking
- Total spaces: 3
- Parking features: Attached
- Attached garage spaces: 3
Features
- Levels: Multi/Split
- Patio & porch: Patio
Lot
- Size: 10,454 sqft
Details
- Parcel number: 410510031026000030
- Other equipment: Intercom
- Horse amenities: None
Construction
Type & style
- Home type: SingleFamily
- Architectural style: Multi Level
- Property subtype: Residential, Single Family Residence
Materials
- Brick, Vinyl With Brick
- Foundation: Slab
Condition
- New construction: No
- Year built: 2007
Utilities & green energy
- Water: Municipal/City
Community & neighborhood
Security
- Security features: Security Service
Location
- Region: Greenwood
- Subdivision: Southlake
HOA & financial
HOA
- Has HOA: Yes
- HOA fee: $525 annually
- Association phone: 317-541-0000
Price history
| Date | Event | Price |
|---|---|---|
| 6/17/2024 | Sold | $410,000-4.4%$109/sqft |
Source: | ||
| 5/9/2024 | Pending sale | $429,000$114/sqft |
Source: | ||
| 4/5/2024 | Price change | $429,000-2.5%$114/sqft |
Source: | ||
| 3/24/2024 | Price change | $439,900-2.2%$117/sqft |
Source: | ||
| 2/14/2024 | Listed for sale | $450,000+1.1%$120/sqft |
Source: | ||
Public tax history
| Year | Property taxes | Tax assessment |
|---|---|---|
| 2024 | $3,875 +13.5% | $417,200 +12.5% |
| 2023 | $3,413 +10.8% | $370,900 +13.4% |
| 2022 | $3,081 +9.3% | $327,100 +11.2% |
Find assessor info on the county website
Neighborhood: 46143
Nearby schools
GreatSchools rating
- 6/10Grassy Creek Elementary SchoolGrades: PK-5Distance: 0.2 mi
- 7/10Clark Pleasant Middle SchoolGrades: 6-8Distance: 0.3 mi
- 5/10Whiteland Community High SchoolGrades: 9-12Distance: 2.4 mi
Schools provided by the listing agent
- Elementary: Clark Elementary School
- Middle: Clark Pleasant Middle School
- High: Whiteland Community High School
Source: MIBOR as distributed by MLS GRID. This data may not be complete. We recommend contacting the local school district to confirm school assignments for this home.
Get a cash offer in 3 minutes
Find out how much your home could sell for in as little as 3 minutes with a no-obligation cash offer.
Estimated market value$418,100
Get a cash offer in 3 minutes
Find out how much your home could sell for in as little as 3 minutes with a no-obligation cash offer.
Estimated market value
$418,100
