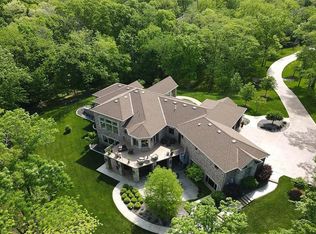Custom built 1 owner home in 2009 by Romano & Company. Located in a gated community with a Decatur address and Mt. Zion schools. The home has a unique private setting with forest views from all north facing windows. The Geothermal HVAC system offers economically low power bills. All 3 floors offer 9' ceilings with a cathedral ceiling in the office and vaulted 18' ceilings in the great room and foyer. The kitchen has an extra large island with counter seating area. It is equipped with a custom knife drawer, heavy duty drawers beneath the cooktop for pots/pans and stove top utensils. The 5 burner gas cooktop is perfect for the gourmet cook. This 5 bedroom, 4.5 bath, walkout home is designed for elegant yet casual living. All bedrooms have walk in custom designed California closets. Custom landscaping from Greenview Nursery, Irrigation System by Keeping it Green and the Invisible Dog Fence adds to the comfort of living in this one owner home. All of the bathrooms have granite counter tops with the exception of the bath in the lower level--it is matte finish cultured marble. The 2.2 acres homesight is contiguous to Camp Virginia Anderson which is all wooded until it touches Lake Decatur.
This property is off market, which means it's not currently listed for sale or rent on Zillow. This may be different from what's available on other websites or public sources.
