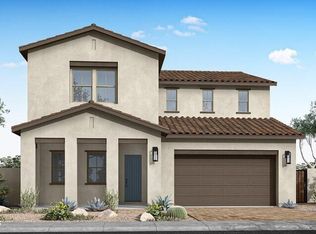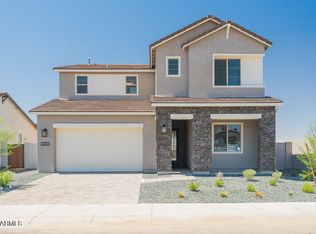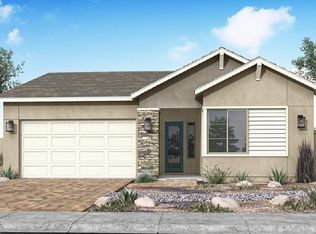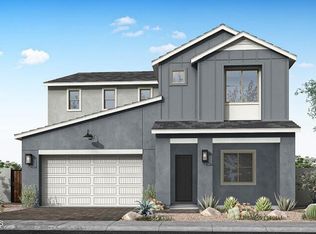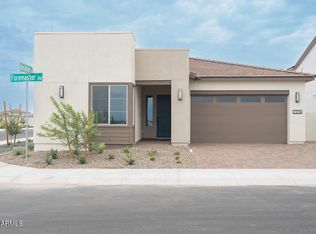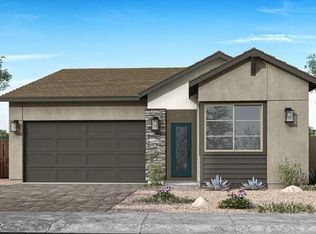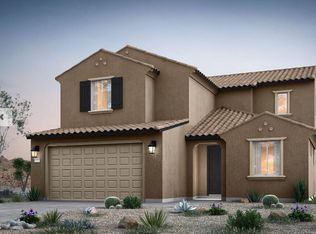2260 E Foremaster Rd, San Tan Valley, AZ 85140
What's special
- 110 days |
- 50 |
- 2 |
Zillow last checked: 8 hours ago
Listing updated: December 09, 2025 at 10:13am
Craig Tucker 480-616-2986,
Tri Pointe Homes Arizona Realty

Travel times
Schedule tour
Select your preferred tour type — either in-person or real-time video tour — then discuss available options with the builder representative you're connected with.
Facts & features
Interior
Bedrooms & bathrooms
- Bedrooms: 4
- Bathrooms: 3
- Full bathrooms: 3
Heating
- Natural Gas
Cooling
- Central Air
Appliances
- Included: Built In Recycling, Built-in Microwave, Dishwasher, Disposal, Gas Cooktop
- Laundry: Inside
Features
- Granite Counters, Double Vanity, Eat-in Kitchen, Breakfast Bar, 9+ Flat Ceilings, No Interior Steps, Kitchen Island
- Flooring: Carpet, Tile
- Windows: Low Emissivity Windows, Double Pane Windows
- Has basement: No
Interior area
- Total structure area: 2,328
- Total interior livable area: 2,328 sqft
Property
Parking
- Total spaces: 3
- Parking features: Tandem Garage, Garage Door Opener, Direct Access
- Garage spaces: 3
Features
- Stories: 1
- Patio & porch: Covered
- Spa features: None
- Fencing: Block
Lot
- Size: 6,955 Square Feet
- Features: Desert Front, Dirt Back
Details
- Parcel number: 10958411
Construction
Type & style
- Home type: SingleFamily
- Architectural style: Ranch
- Property subtype: Single Family Residence
Materials
- Stucco, Wood Frame
- Roof: Tile
Condition
- Under Construction
- New construction: Yes
- Year built: 2025
Details
- Builder name: Tri Pointe Homes
Utilities & green energy
- Sewer: Private Sewer
- Water: City Water
Green energy
- Water conservation: Tankless Ht Wtr Heat
Community & HOA
Community
- Features: Pool, Lake, Gated, Playground, Biking/Walking Path
- Subdivision: Luna at Soleo
HOA
- Has HOA: Yes
- Services included: Maintenance Grounds
- HOA fee: $185 monthly
- HOA name: Ware Farms Community
- HOA phone: 602-957-9191
Location
- Region: San Tan Valley
Financial & listing details
- Price per square foot: $236/sqft
- Tax assessed value: $22,000
- Annual tax amount: $5,815
- Date on market: 10/28/2025
- Cumulative days on market: 111 days
- Listing terms: Cash,Conventional,FHA,VA Loan
- Ownership: Fee Simple
About the community
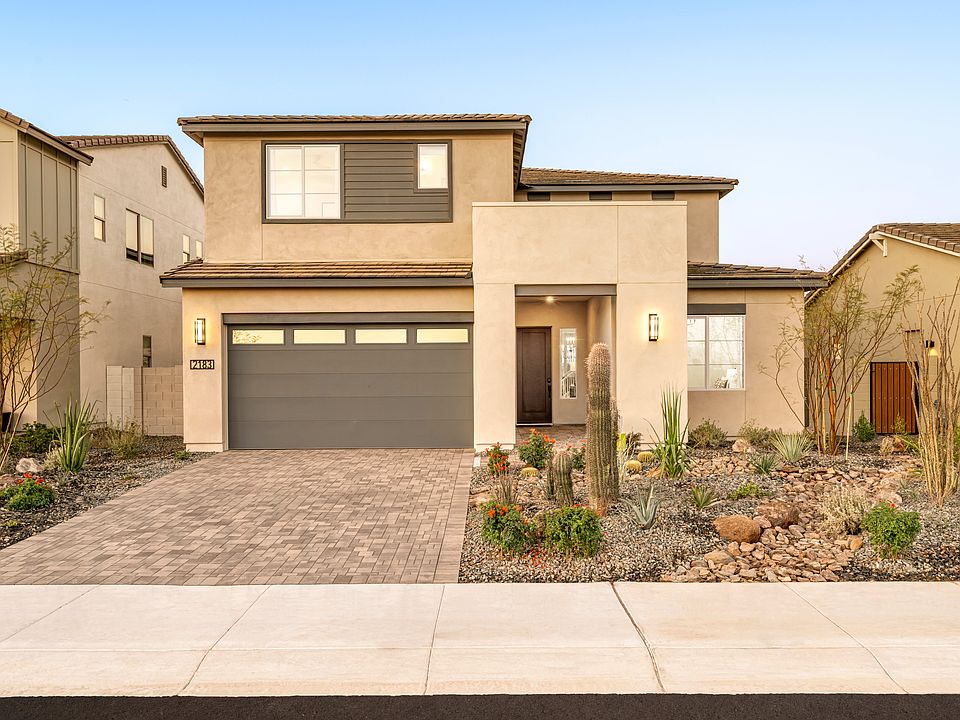
Source: TRI Pointe Homes
6 homes in this community
Available homes
| Listing | Price | Bed / bath | Status |
|---|---|---|---|
Current home: 2260 E Foremaster Rd | $549,999 | 4 bed / 3 bath | Available |
| 2226 E Foremaster Rd | $499,990 | 4 bed / 3 bath | Available |
| 2312 E Foremaster Rd | $549,544 | 4 bed / 3 bath | Available |
| 2333 E Foremaster Rd | $593,087 | 4 bed / 3 bath | Available |
| 2294 E Foremaster Rd | $599,749 | 5 bed / 4 bath | Available |
| 2315 E Foremaster Rd | $649,052 | 5 bed / 4 bath | Available |
Source: TRI Pointe Homes
Contact builder

By pressing Contact builder, you agree that Zillow Group and other real estate professionals may call/text you about your inquiry, which may involve use of automated means and prerecorded/artificial voices and applies even if you are registered on a national or state Do Not Call list. You don't need to consent as a condition of buying any property, goods, or services. Message/data rates may apply. You also agree to our Terms of Use.
Learn how to advertise your homesEstimated market value
Not available
Estimated sales range
Not available
Not available
Price history
| Date | Event | Price |
|---|---|---|
| 12/9/2025 | Price change | $549,999-4.3%$236/sqft |
Source: | ||
| 11/4/2025 | Price change | $574,570-1.2%$247/sqft |
Source: | ||
| 10/28/2025 | Listed for sale | $581,570$250/sqft |
Source: | ||
Public tax history
| Year | Property taxes | Tax assessment |
|---|---|---|
| 2026 | $148 +127.6% | $3,299 +58.1% |
| 2025 | $65 | $2,087 |
Find assessor info on the county website
Interest Rate as Low as 4.99% (5.40% APR)* On Select Move-In Ready Homes at Soleo
During this special event, take advantage of a special low mortgage interest rate as low as 4.99% (5.40% APR) with conventional 30 year fixed permanent buydown financing on select move-in ready homes at Soleo.* You can feel confident about your newSource: Tri Pointe HomesMonthly payment
Neighborhood: 85140
Nearby schools
GreatSchools rating
- 2/10J. O. Combs Middle SchoolGrades: K-8Distance: 0.9 mi
- 6/10Combs High SchoolGrades: 8-12Distance: 4.7 mi
- 4/10Ellsworth Elementary SchoolGrades: PK-6Distance: 1.5 mi
Schools provided by the builder
- Elementary: Ranch Elementary School
- Middle: J O Combs Middle School
- High: J O Combs High School
- District: J O Combs Unified School District
Source: TRI Pointe Homes. This data may not be complete. We recommend contacting the local school district to confirm school assignments for this home.
