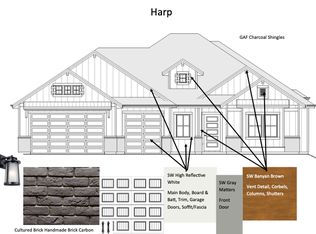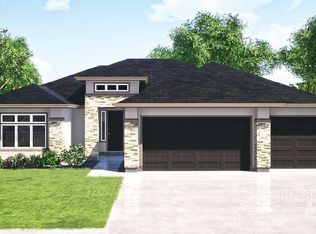The moment you slide into this blissful Shadow Creek floor plan you will be dazzled. Enjoy all the main rooms on the first floor. Beautiful engineered hardwood carries into the office area with a wainscoting accent wall. Those with attention to delay will notice all the extra trim, beams, shiplap and wainscoting throughout the home. Kitchen included, floating shelves, farm sink, gorgeous quartz countertops, full tile backsplash and two toned cabinetry. Step into the living room with full shiplap and beamed ceiling, linear gas fireplace, full wood flooring and extra wide glass doors to the covered back patio. Oh my master bathroom! Ample counter space with dual sinks, soak tub, tiled walk in shower and access to the walk in closet and laundry room. Mudroom with built-ins and storage space. Second level family sized recreation room for entertaining pleasure included a full bath.
This property is off market, which means it's not currently listed for sale or rent on Zillow. This may be different from what's available on other websites or public sources.


