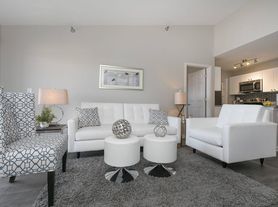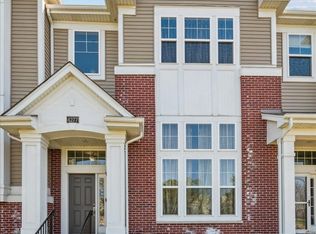Freshly painted and completely move in ready - PRICED to perfection - Corner unit beauty in 204 school district with incredible sunlight throughout the day! 3 bedroom model being used as a 2 bedroom + loft provides dynamic space. Over sized living room with great entertaining space. Beautiful laminate flooring. Updated kitchen with white cabinets, stainless appliances, quartz countertops and hardwood floors. Dedicated space for a dining table. Hard flooring throughout the house. No carpets at all. IDEAL. Spacious master bedroom has vaulted ceilings, great sunlight, updated bath with slate floors and separate tub and shower and a dual sink vanity. Deep walk-in closet has built in cabinetry. Loft is large and allows for multi purpose use and flows well with the home. English basement with slate flooring ideal for additional office room or sitting area. Great schools, close to Fox Valley mall, train, & I-88 and the booming route 59 commercial corridor and minutes from the outlet mall. Home is move in ready!
Requirements: Income 3x monthly rent. Credit Score 700+. No collections. No late payments. Tenant pays Electricity, Gas, Water & Sewer. All internet/cable install and monthly charges paid by the resident. Renters Insurance is required to move-in. Garbage day as per owner is Thursday. Non-Refundable application fee applies for each adult
Townhouse for rent
$2,500/mo
2260 Hudson Cir, Aurora, IL 60502
2beds
1,550sqft
Price may not include required fees and charges.
Townhouse
Available now
Cats, small dogs OK
Central air
In unit laundry
Attached garage parking
Forced air
What's special
Updated bathEnglish basementUpdated kitchenVaulted ceilingsQuartz countertopsBeautiful laminate flooringHardwood floors
- 2 days |
- -- |
- -- |
Travel times
Looking to buy when your lease ends?
Consider a first-time homebuyer savings account designed to grow your down payment with up to a 6% match & a competitive APY.
Facts & features
Interior
Bedrooms & bathrooms
- Bedrooms: 2
- Bathrooms: 3
- Full bathrooms: 2
- 1/2 bathrooms: 1
Heating
- Forced Air
Cooling
- Central Air
Appliances
- Included: Dishwasher, Dryer, Microwave, Oven, Refrigerator, Washer
- Laundry: In Unit
Features
- Walk In Closet
- Flooring: Hardwood
Interior area
- Total interior livable area: 1,550 sqft
Property
Parking
- Parking features: Attached
- Has attached garage: Yes
- Details: Contact manager
Features
- Exterior features: Electricity not included in rent, Gas not included in rent, Heating system: Forced Air, Sewage not included in rent, Walk In Closet, Water not included in rent
Details
- Parcel number: 0719108146
Construction
Type & style
- Home type: Townhouse
- Property subtype: Townhouse
Building
Management
- Pets allowed: Yes
Community & HOA
Location
- Region: Aurora
Financial & listing details
- Lease term: 1 Year
Price history
| Date | Event | Price |
|---|---|---|
| 11/1/2025 | Listed for rent | $2,500+19%$2/sqft |
Source: Zillow Rentals | ||
| 8/31/2022 | Listing removed | -- |
Source: | ||
| 8/28/2022 | Listed for rent | $2,100$1/sqft |
Source: | ||
| 8/26/2016 | Sold | $190,000-2.5%$123/sqft |
Source: | ||
| 7/7/2016 | Pending sale | $194,900$126/sqft |
Source: RE/MAX Action #09262482 | ||
Neighborhood: 60502
There are 2 available units in this apartment building

