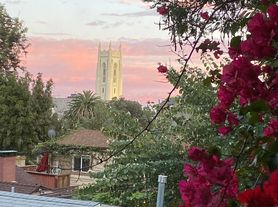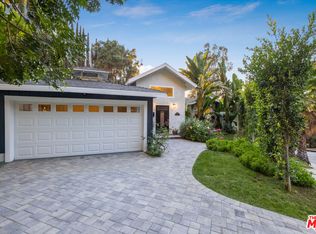Exquisite Entertainer's Villa in Hollywood Hills Fully Furnished + MoveIn ReadyStep into sweeping panoramic views and refined design in this recentlyrenovated SpanishContemporary residence nestled on a top view street in the prestigious Outpost Estates. Featuring 4 bedrooms and 4 baths across approximately 4,079sqft of living space, this threelevel home sits on an 11,625sqft lot. Compass+1The primary suite offers a spacious walkin closet, dual vanity, soaking tub and private patio. The lower floor delivers an entertainmentlevel flex space ideal for a screening room, gym or yoga studio opening via pocket Fleetwood doors to an infinity pool and spa with citylight views.
Copyright The MLS. All rights reserved. Information is deemed reliable but not guaranteed.
House for rent
$28,900/mo
2260 Maravilla Dr, Los Angeles, CA 90068
4beds
--sqft
Price may not include required fees and charges.
Singlefamily
Available now
Central air
In unit laundry
2 Parking spaces parking
Central, fireplace
What's special
- 33 days |
- -- |
- -- |
Zillow last checked: 8 hours ago
Listing updated: December 06, 2025 at 09:46pm
Travel times
Looking to buy when your lease ends?
Consider a first-time homebuyer savings account designed to grow your down payment with up to a 6% match & a competitive APY.
Facts & features
Interior
Bedrooms & bathrooms
- Bedrooms: 4
- Bathrooms: 5
- Full bathrooms: 5
Heating
- Central, Fireplace
Cooling
- Central Air
Appliances
- Included: Dishwasher, Dryer, Microwave, Refrigerator, Washer
- Laundry: In Unit, Inside
Features
- View
- Flooring: Hardwood
- Has fireplace: Yes
- Furnished: Yes
Property
Parking
- Total spaces: 2
- Parking features: Covered
- Details: Contact manager
Features
- Stories: 2
- Exterior features: Architecture Style: Spanish Colonial, Breakfast Area, Garage - 2 Car, Gas, Heating system: Central, In Ground, Inside, Pool, View Type: City Lights
- Has private pool: Yes
- Has view: Yes
- View description: City View
Details
- Parcel number: 5549013020
Construction
Type & style
- Home type: SingleFamily
- Architectural style: Colonial
- Property subtype: SingleFamily
Community & HOA
HOA
- Amenities included: Pool
Location
- Region: Los Angeles
Financial & listing details
- Lease term: Negotiable
Price history
| Date | Event | Price |
|---|---|---|
| 11/5/2025 | Listed for rent | $28,900-3.7% |
Source: | ||
| 8/17/2025 | Listing removed | $29,999 |
Source: Zillow Rentals | ||
| 7/20/2025 | Listed for rent | $29,999-6.3% |
Source: Zillow Rentals | ||
| 4/28/2025 | Listing removed | $31,999 |
Source: Zillow Rentals | ||
| 3/10/2025 | Price change | $31,999-8.6% |
Source: Zillow Rentals | ||

