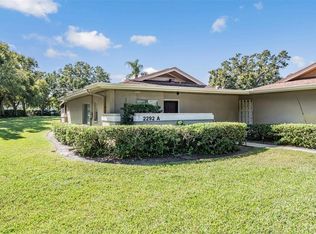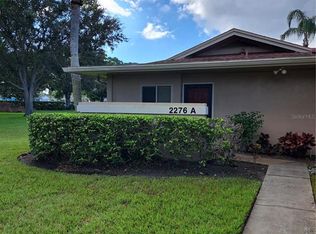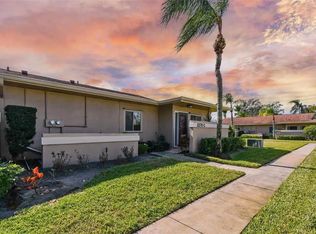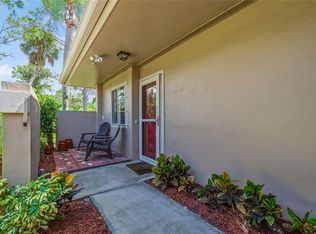Sold for $230,000
$230,000
2260 Oak Neck Rd APT B, Clearwater, FL 33763
2beds
1,030sqft
Condominium
Built in 1974
-- sqft lot
$225,400 Zestimate®
$223/sqft
$1,765 Estimated rent
Home value
$225,400
$205,000 - $248,000
$1,765/mo
Zestimate® history
Loading...
Owner options
Explore your selling options
What's special
Welcome to the laid-back luxury of Laurelwood living! Nestled in this highly sought-after community, this charming 2-bedroom, 2-bathroom villa embodies the essence of Florida living. With a prime location just minutes from shopping, dining, and the breathtaking Gulf beaches, you'll experience the perfect blend of comfort and convenience in the heart of paradise. Step inside to find an updated kitchen (2020) featuring elegant all-wood shaker cabinets with convenient pull-out drawers, quartz countertops, and sleek stainless steel appliances (2020)—a space designed for both beauty and functionality. Natural light pours into the living areas, enhanced by newer hurricane windows (2018) that provide both peace of mind and energy efficiency. This home has been meticulously maintained with thoughtful updates, including: • A/C (2019) • Water heater (2017) • Front pavers (2024) • Washer (2017) & Dryer (2025) included The true highlight? A private, beautifully paved lanai (2022) extending off of the living room and master bedroom—your own serene retreat to unwind and enjoy the warm Florida breezes in style. With 1,030 square feet of thoughtfully designed living space and a one-car carport, this villa offers the perfect balance of low-maintenance living and modern convenience. This unit is not age restricted. Laurelwood is a community known for its unique patio designs and relaxed atmosphere, making every day feel like a vacation. Don't miss this opportunity to own your piece of Florida paradise! Schedule your showing today and start living the Laurelwood lifestyle.
Zillow last checked: 8 hours ago
Listing updated: August 14, 2025 at 04:18pm
Listing Provided by:
Bryan Packer 727-364-8886,
ABI ROAD REALTY LLC 727-710-8689
Bought with:
Stephen Silverson, 3608030
FUTURE HOME REALTY INC
Source: Stellar MLS,MLS#: TB8360224 Originating MLS: Suncoast Tampa
Originating MLS: Suncoast Tampa

Facts & features
Interior
Bedrooms & bathrooms
- Bedrooms: 2
- Bathrooms: 2
- Full bathrooms: 2
Primary bedroom
- Features: Built-in Closet
- Level: First
- Area: 165 Square Feet
- Dimensions: 15x11
Bedroom 2
- Features: Built-in Closet
- Level: First
- Area: 110 Square Feet
- Dimensions: 10x11
Kitchen
- Level: First
- Area: 80 Square Feet
- Dimensions: 10x8
Living room
- Level: First
- Area: 208 Square Feet
- Dimensions: 13x16
Heating
- Central, Electric
Cooling
- Central Air
Appliances
- Included: Dishwasher, Dryer, Electric Water Heater, Microwave, Range, Refrigerator, Washer
- Laundry: Inside
Features
- Ceiling Fan(s), Living Room/Dining Room Combo, Primary Bedroom Main Floor, Solid Surface Counters, Solid Wood Cabinets, Stone Counters, Thermostat
- Flooring: Luxury Vinyl, Tile
- Windows: Storm Window(s)
- Has fireplace: No
Interior area
- Total structure area: 1,030
- Total interior livable area: 1,030 sqft
Property
Parking
- Total spaces: 1
- Parking features: Carport
- Carport spaces: 1
Features
- Levels: One
- Stories: 1
- Exterior features: Courtyard, Sidewalk
Lot
- Size: 10.32 Acres
Details
- Parcel number: 312816504810090020
- Special conditions: None
Construction
Type & style
- Home type: Condo
- Property subtype: Condominium
Materials
- Block, Stucco
- Foundation: Slab
- Roof: Shingle
Condition
- New construction: No
- Year built: 1974
Utilities & green energy
- Sewer: Public Sewer
- Water: Public
- Utilities for property: Cable Connected, Electricity Connected, Public, Street Lights, Water Connected
Community & neighborhood
Community
- Community features: Buyer Approval Required, Deed Restrictions, Pool, Sidewalks
Location
- Region: Clearwater
- Subdivision: LAURELWOOD CONDO I
HOA & financial
HOA
- Has HOA: Yes
- HOA fee: $473 monthly
- Services included: Cable TV, Community Pool, Reserve Fund, Insurance, Maintenance Structure, Maintenance Grounds, Manager, Pool Maintenance, Sewer, Trash, Water
- Association name: Jim Mateka
- Association phone: 727-726-8000
Other fees
- Pet fee: $0 monthly
Other financial information
- Total actual rent: 0
Other
Other facts
- Listing terms: Cash,Conventional,FHA,VA Loan
- Ownership: Fee Simple
- Road surface type: Asphalt
Price history
| Date | Event | Price |
|---|---|---|
| 8/14/2025 | Sold | $230,000-4.1%$223/sqft |
Source: | ||
| 6/17/2025 | Pending sale | $239,900$233/sqft |
Source: | ||
| 6/9/2025 | Price change | $239,900-4%$233/sqft |
Source: | ||
| 4/7/2025 | Price change | $249,900-2%$243/sqft |
Source: | ||
| 3/24/2025 | Price change | $255,000-3.8%$248/sqft |
Source: | ||
Public tax history
| Year | Property taxes | Tax assessment |
|---|---|---|
| 2024 | $1,114 +3.4% | $101,102 +3% |
| 2023 | $1,077 +4.8% | $98,157 +3% |
| 2022 | $1,028 +0.5% | $95,298 +3% |
Find assessor info on the county website
Neighborhood: Village on the Green
Nearby schools
GreatSchools rating
- 7/10Leila Davis Elementary SchoolGrades: PK-5Distance: 1.7 mi
- 6/10Safety Harbor Middle SchoolGrades: 6-8Distance: 3.4 mi
- 5/10Countryside High SchoolGrades: PK,9-12Distance: 2.1 mi
Get a cash offer in 3 minutes
Find out how much your home could sell for in as little as 3 minutes with a no-obligation cash offer.
Estimated market value
$225,400



