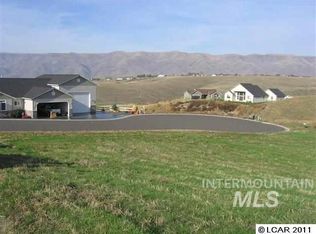Sold
$570,000
2260 Rock Ridge Way, Clarkston, WA 99403
5beds
3baths
3,000sqft
Single Family Residence
Built in 2022
0.5 Acres Lot
$606,300 Zestimate®
$190/sqft
$3,514 Estimated rent
Home value
$606,300
$576,000 - $637,000
$3,514/mo
Zestimate® history
Loading...
Owner options
Explore your selling options
What's special
NEW CONSTRUCTION in the highly sought after Ridges at Dry Gulch. Discreetly positioned for added privacy, this 3,000 sqft custom home featured 5 bedrooms and 3 bathrooms. Features and upgrades are too many too list including granite countertops throughout, lighted vanity mirrors, durable vinyl plank flooring and a soaring open concept living space filled with natural light. The daylight basement features an enormous family room with endless use options given the size. Fully landscaped with a huge lawn - automatic sprinkler system and drip lines in place. Enjoy sweeping views and stunning sunsets from the covered deck upstairs or patio down below. A generously proportioned and extra deep two-car garage provides ample space for vehicles & storage. Call today for a private viewing!
Zillow last checked: 8 hours ago
Listing updated: March 17, 2024 at 01:44pm
Listed by:
Tara Leer 509-295-3667,
Refined Realty
Bought with:
Stephanie Rogers
Century 21 Price Right
Source: IMLS,MLS#: 98880589
Facts & features
Interior
Bedrooms & bathrooms
- Bedrooms: 5
- Bathrooms: 3
- Main level bathrooms: 2
- Main level bedrooms: 3
Primary bedroom
- Level: Main
- Area: 196
- Dimensions: 14 x 14
Bedroom 2
- Level: Main
- Area: 144
- Dimensions: 12 x 12
Bedroom 3
- Level: Main
- Area: 144
- Dimensions: 12 x 12
Bedroom 4
- Level: Lower
- Area: 121
- Dimensions: 11 x 11
Bedroom 5
- Level: Lower
- Area: 121
- Dimensions: 11 x 11
Kitchen
- Level: Main
Living room
- Level: Main
Heating
- Forced Air
Cooling
- Central Air
Appliances
- Included: Gas Water Heater, Dishwasher, Disposal, Microwave, Oven/Range Freestanding, Refrigerator, Washer, Dryer
Features
- Bath-Master, Bed-Master Main Level, Family Room, Great Room, Walk-In Closet(s), Kitchen Island, Solid Surface Counters, Number of Baths Main Level: 2, Number of Baths Below Grade: 1
- Flooring: Carpet, Engineered Vinyl Plank
- Basement: Daylight,Walk-Out Access
- Has fireplace: No
Interior area
- Total structure area: 3,000
- Total interior livable area: 3,000 sqft
- Finished area above ground: 1,500
- Finished area below ground: 1,500
Property
Parking
- Total spaces: 2
- Parking features: Attached, Driveway
- Attached garage spaces: 2
- Has uncovered spaces: Yes
Features
- Levels: Single with Below Grade
- Patio & porch: Covered Patio/Deck
- Has view: Yes
Lot
- Size: 0.50 Acres
- Dimensions: 216.5 x 82.44
- Features: 1/2 - .99 AC, Views, Canyon Rim, Cul-De-Sac, Auto Sprinkler System, Drip Sprinkler System
Details
- Parcel number: 16190003500000000
Construction
Type & style
- Home type: SingleFamily
- Property subtype: Single Family Residence
Materials
- Frame, HardiPlank Type
- Roof: Composition,Architectural Style
Condition
- New Construction
- New construction: Yes
- Year built: 2022
Utilities & green energy
- Sewer: Septic Tank
- Water: Public
Community & neighborhood
Location
- Region: Clarkston
- Subdivision: Ridges at Dry Gulch
HOA & financial
HOA
- Has HOA: Yes
- HOA fee: $65 annually
Other
Other facts
- Listing terms: Cash,Conventional,FHA,VA Loan
- Ownership: Fee Simple
- Road surface type: Paved
Price history
Price history is unavailable.
Public tax history
| Year | Property taxes | Tax assessment |
|---|---|---|
| 2023 | $5,564 +110.5% | $533,800 +123.3% |
| 2022 | $2,643 +676% | $239,000 +686.2% |
| 2021 | $341 +4.6% | $30,400 |
Find assessor info on the county website
Neighborhood: 99403
Nearby schools
GreatSchools rating
- 5/10Heights Elementary SchoolGrades: K-6Distance: 1 mi
- 6/10Lincoln Middle SchoolGrades: 7-8Distance: 0.9 mi
- 5/10Charles Francis Adams High SchoolGrades: 9-12Distance: 2.7 mi
Schools provided by the listing agent
- Elementary: Heights (Clarkston)
- Middle: Lincoln (Clarkston)
- High: Clarkston
- District: Clarkston
Source: IMLS. This data may not be complete. We recommend contacting the local school district to confirm school assignments for this home.

Get pre-qualified for a loan
At Zillow Home Loans, we can pre-qualify you in as little as 5 minutes with no impact to your credit score.An equal housing lender. NMLS #10287.
