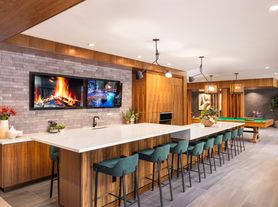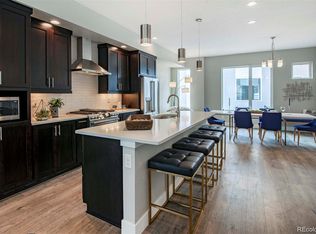Updated ranch-style home in prime S Broadway location has updates throughout, yet lots of old charm. Inside features include original hardwoods, arched doorways, pocket doors, claw foot tub; plus updates in the kitchen and baths with tile floors, granite counters, jetted soaking tub, lighting and more. The layout has a main floor bedroom with full bath, kitchen with formal dining room, living room, study/den area, and a sun/mud room to the back. The garden level basement is fully finished with permits and has two additional beds, full bath, laundry room, flex space and plenty of storage. Outside features include patio/deck areas, professional landscaping with raised beds, sprinkler system, large backyard shed, detached over-sized garage, plus off-street parking. Newer furnace and central-air conditioning units. The home is a short walk to shops, dining, entertainment and only 2 blocks from the light rail station.
If interested please fill out application and we will contact regarding next steps.
Tenant responsible for all utilities and landscaping costs.
House for rent
Accepts Zillow applications
$2,975/mo
2260 S Bannock St, Denver, CO 80223
3beds
1,676sqft
Price may not include required fees and charges.
Single family residence
Available now
Cats, small dogs OK
Central air, ceiling fan
In unit laundry
Attached garage parking
What's special
Raised bedsSprinkler systemFormal dining roomDetached over-sized garageOff-street parkingGranite countersArched doorways
- 116 days |
- -- |
- -- |
Zillow last checked: 10 hours ago
Listing updated: November 11, 2025 at 05:26am
Travel times
Facts & features
Interior
Bedrooms & bathrooms
- Bedrooms: 3
- Bathrooms: 2
- Full bathrooms: 2
Rooms
- Room types: Breakfast Nook, Dining Room, Family Room, Mud Room, Office
Cooling
- Central Air, Ceiling Fan
Appliances
- Included: Dishwasher, Disposal, Dryer, Microwave, Range Oven, Refrigerator, Washer
- Laundry: In Unit
Features
- Ceiling Fan(s), Storage
- Flooring: Hardwood
- Windows: Double Pane Windows
- Has basement: Yes
- Attic: Yes
Interior area
- Total interior livable area: 1,676 sqft
Property
Parking
- Parking features: Attached, Off Street
- Has attached garage: Yes
- Details: Contact manager
Features
- Patio & porch: Porch
- Exterior features: Balcony, Garden, Granite countertop, High-speed Internet Ready, Lawn, Living room, No Utilities included in rent, Sprinkler System, Stainless steel appliances
- Fencing: Fenced Yard
Details
- Parcel number: 0527221029000
Construction
Type & style
- Home type: SingleFamily
- Property subtype: Single Family Residence
Condition
- Year built: 1950
Utilities & green energy
- Utilities for property: Cable Available
Community & HOA
Location
- Region: Denver
Financial & listing details
- Lease term: 1 Year
Price history
| Date | Event | Price |
|---|---|---|
| 10/10/2025 | Price change | $2,975-4%$2/sqft |
Source: Zillow Rentals | ||
| 8/12/2025 | Price change | $3,100+6.9%$2/sqft |
Source: Zillow Rentals | ||
| 11/22/2022 | Price change | $2,900-1.7%$2/sqft |
Source: Zillow Rental Manager | ||
| 11/11/2022 | Price change | $2,950-1.7%$2/sqft |
Source: Zillow Rental Manager | ||
| 9/15/2022 | Listed for rent | $3,000$2/sqft |
Source: Zillow Rental Manager | ||

