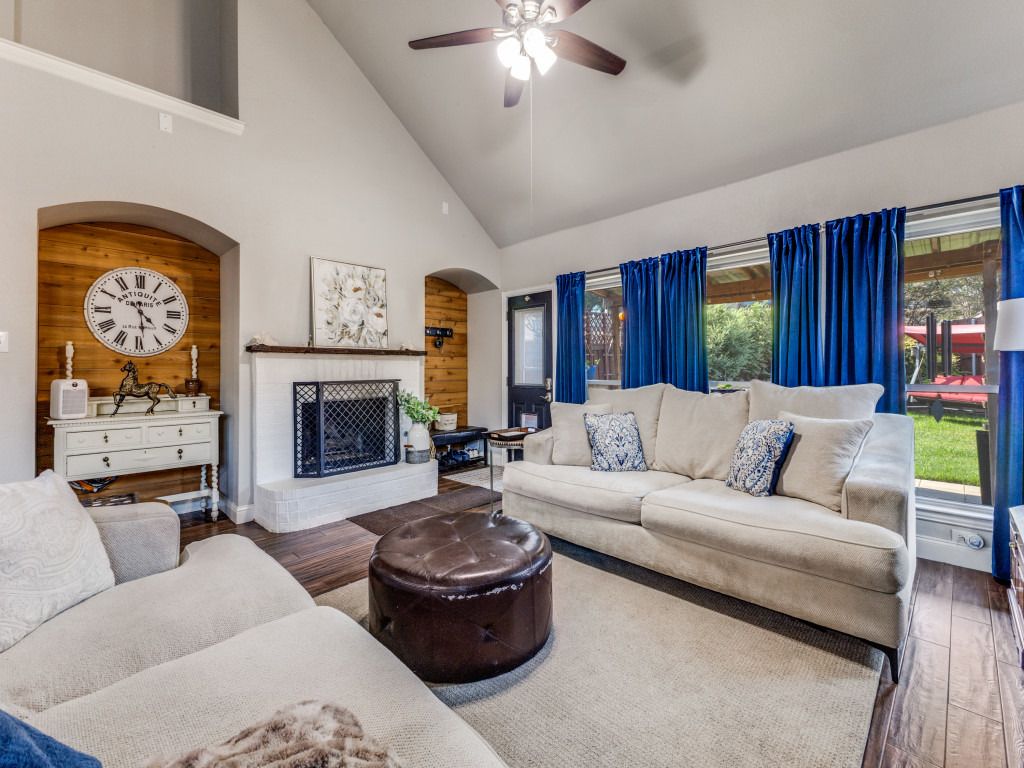
For salePrice cut: $25K (11/10)
$450,000
4beds
2,616sqft
2260 Shorecrest Dr, Rockwall, TX 75087
4beds
2,616sqft
Single family residence
Built in 2003
5,183 sqft
2 Attached garage spaces
$172 price/sqft
$360 semi-annually HOA fee
What's special
Striking fireplaceNew windowsPorcelain wood-look tile floorsSunny breakfast spaceOversized game roomOpen to the kitchenMature trees
Put this one on your list to see this welcoming updated 4-bedroom home. Curb appeal shines with mature trees and a striking all-steel front door. NEW windows flood the home with natural light and the porcelain wood-look tile floors throughout the main level are easy to maintain. Custom wood accent spaces ...
- 75 days |
- 664 |
- 32 |
Source: NTREIS,MLS#: 21053003
Travel times
Living Room
Kitchen
Primary Bedroom
Zillow last checked: 8 hours ago
Listing updated: November 10, 2025 at 12:34pm
Listed by:
Jessica Hargis 0602435,
Jessica Hargis Realty, LLC 214-870-7285
Source: NTREIS,MLS#: 21053003
Facts & features
Interior
Bedrooms & bathrooms
- Bedrooms: 4
- Bathrooms: 3
- Full bathrooms: 2
- 1/2 bathrooms: 1
Primary bedroom
- Features: Ceiling Fan(s), Dual Sinks, En Suite Bathroom, Garden Tub/Roman Tub, Sitting Area in Primary, Separate Shower, Walk-In Closet(s)
- Level: First
- Dimensions: 19 x 16
Bedroom
- Features: Ceiling Fan(s)
- Level: Second
- Dimensions: 12 x 11
Bedroom
- Features: Ceiling Fan(s)
- Level: Second
- Dimensions: 11 x 10
Bedroom
- Features: Ceiling Fan(s)
- Level: Second
- Dimensions: 10 x 10
Breakfast room nook
- Level: First
- Dimensions: 1 x 1
Dining room
- Level: First
- Dimensions: 13 x 12
Game room
- Features: Ceiling Fan(s)
- Level: Second
- Dimensions: 17 x 12
Kitchen
- Features: Breakfast Bar, Kitchen Island, Walk-In Pantry
- Level: First
- Dimensions: 1 x 1
Living room
- Features: Ceiling Fan(s), Fireplace
- Level: First
- Dimensions: 17 x 15
Utility room
- Level: First
- Dimensions: 6 x 6
Heating
- Central, Natural Gas
Cooling
- Central Air, Ceiling Fan(s), Electric
Appliances
- Included: Dishwasher, Disposal
- Laundry: Laundry in Utility Room
Features
- High Speed Internet, Kitchen Island, Pantry, Vaulted Ceiling(s)
- Flooring: Carpet, Luxury Vinyl Plank, Tile
- Windows: Bay Window(s), Window Coverings
- Has basement: No
- Number of fireplaces: 1
- Fireplace features: Gas Log, Gas Starter
Interior area
- Total interior livable area: 2,616 sqft
Video & virtual tour
Property
Parking
- Total spaces: 2
- Parking features: Garage Faces Rear
- Attached garage spaces: 2
Features
- Levels: Two
- Stories: 2
- Patio & porch: Covered
- Exterior features: Rain Gutters
- Pool features: None, Community
- Fencing: Wood
Lot
- Size: 5,183.64 Square Feet
- Features: Interior Lot, Landscaped, Sprinkler System, Few Trees
Details
- Parcel number: 000000048201
Construction
Type & style
- Home type: SingleFamily
- Architectural style: Detached
- Property subtype: Single Family Residence
Materials
- Brick, Rock, Stone
- Roof: Composition
Condition
- Year built: 2003
Utilities & green energy
- Sewer: Public Sewer
- Water: Public
- Utilities for property: Sewer Available, Underground Utilities, Water Available
Community & HOA
Community
- Features: Clubhouse, Fitness Center, Fenced Yard, Golf, Other, Playground, Park, Pool, Restaurant, Tennis Court(s), Trails/Paths, Curbs, Sidewalks
- Security: Carbon Monoxide Detector(s), Smoke Detector(s)
- Subdivision: Crestview Ph 2 The Shores
HOA
- Has HOA: Yes
- Services included: All Facilities, Association Management, Maintenance Grounds
- HOA fee: $360 semi-annually
- HOA name: --
- HOA phone: 972-458-2200
Location
- Region: Rockwall
Financial & listing details
- Price per square foot: $172/sqft
- Tax assessed value: $495,205
- Annual tax amount: $7,064
- Date on market: 9/6/2025
- Cumulative days on market: 119 days
- Listing terms: Cash,Conventional,FHA,VA Loan