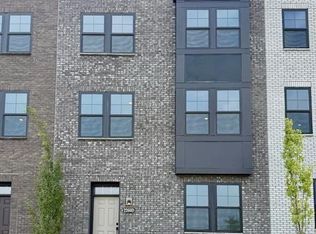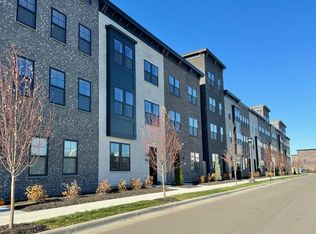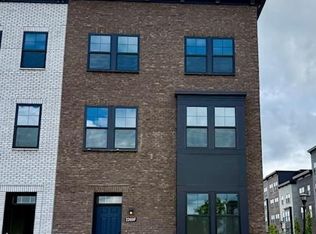Closed
$654,000
2260 Village Way #C, Saint Paul, MN 55116
3beds
2,373sqft
Townhouse Side x Side
Built in 2025
-- sqft lot
$649,500 Zestimate®
$276/sqft
$-- Estimated rent
Home value
$649,500
$591,000 - $714,000
Not available
Zestimate® history
Loading...
Owner options
Explore your selling options
What's special
*Start enjoying summer now in your new home in Highland Bridge! Whether it is a beautiful bike ride, walking extensive trails, paddle boarding on The Central Water Feature or taking your dog for play time at the new off leash dog park-it is all right outside your door in Highland Bridge. This Jayton plan home has open concept flow with a lot of natural light with open views to city park. The spacious and open kitchen & family room level makes entertaining easy. Home is ready now for quick move-in!
Zillow last checked: 8 hours ago
Listing updated: September 19, 2025 at 07:27am
Listed by:
Lara J Bettinger 952-229-0720,
Pulte Homes Of Minnesota, LLC,
Brian Mark Melody 612-964-5130
Bought with:
Brian Mark Melody
Pulte Homes Of Minnesota, LLC
Source: NorthstarMLS as distributed by MLS GRID,MLS#: 6770050
Facts & features
Interior
Bedrooms & bathrooms
- Bedrooms: 3
- Bathrooms: 4
- Full bathrooms: 2
- 1/2 bathrooms: 2
Bedroom 1
- Level: Third
- Area: 180.84 Square Feet
- Dimensions: 13.7x13.2
Bedroom 2
- Level: Third
- Area: 105.09 Square Feet
- Dimensions: 11.3x9.3
Bedroom 3
- Level: Third
- Area: 119.7 Square Feet
- Dimensions: 11.4x10.5
Dining room
- Level: Main
- Area: 169.1 Square Feet
- Dimensions: 19x8.9
Flex room
- Level: Lower
- Area: 183.3 Square Feet
- Dimensions: 14.10x13
Kitchen
- Level: Main
- Area: 255 Square Feet
- Dimensions: 17x15
Living room
- Level: Upper
- Area: 331.2 Square Feet
- Dimensions: 23x14.4
Heating
- Forced Air
Cooling
- Central Air
Appliances
- Included: Air-To-Air Exchanger, Dishwasher, Disposal, Electric Water Heater, Microwave, Range
Features
- Basement: None
Interior area
- Total structure area: 2,373
- Total interior livable area: 2,373 sqft
- Finished area above ground: 2,373
- Finished area below ground: 0
Property
Parking
- Total spaces: 2
- Parking features: Attached
- Attached garage spaces: 2
Accessibility
- Accessibility features: None
Features
- Levels: More Than 2 Stories
- Patio & porch: Composite Decking, Deck
Details
- Foundation area: 1144
- Parcel number: 172823130209
- Zoning description: Residential-Single Family
Construction
Type & style
- Home type: Townhouse
- Property subtype: Townhouse Side x Side
- Attached to another structure: Yes
Materials
- Brick/Stone, Fiber Cement
Condition
- Age of Property: 0
- New construction: Yes
- Year built: 2025
Details
- Builder name: PULTE HOMES
Utilities & green energy
- Gas: Natural Gas
- Sewer: City Sewer/Connected
- Water: City Water/Connected
Community & neighborhood
Location
- Region: Saint Paul
- Subdivision: HIGHLAND BRIDGE
HOA & financial
HOA
- Has HOA: Yes
- HOA fee: $340 monthly
- Services included: Maintenance Structure, Hazard Insurance, Lawn Care, Maintenance Grounds, Professional Mgmt, Trash, Shared Amenities, Snow Removal
- Association name: First Service Residential
- Association phone: 952-277-2716
Other
Other facts
- Available date: 07/25/2025
Price history
| Date | Event | Price |
|---|---|---|
| 9/18/2025 | Sold | $654,000-0.9%$276/sqft |
Source: | ||
| 8/17/2025 | Listed for sale | $659,990$278/sqft |
Source: | ||
| 8/16/2025 | Pending sale | $659,990$278/sqft |
Source: | ||
| 8/15/2025 | Price change | $659,990-0.8%$278/sqft |
Source: | ||
| 8/8/2025 | Price change | $664,990-2.9%$280/sqft |
Source: | ||
Public tax history
Tax history is unavailable.
Neighborhood: Highland
Nearby schools
GreatSchools rating
- 10/10Horace Mann SchoolGrades: PK-5Distance: 0.7 mi
- 3/10Highland Middle SchoolGrades: 6-8Distance: 1.4 mi
- 8/10Highland Park Senior High SchoolGrades: 9-12Distance: 1.4 mi
Get a cash offer in 3 minutes
Find out how much your home could sell for in as little as 3 minutes with a no-obligation cash offer.
Estimated market value
$649,500
Get a cash offer in 3 minutes
Find out how much your home could sell for in as little as 3 minutes with a no-obligation cash offer.
Estimated market value
$649,500


