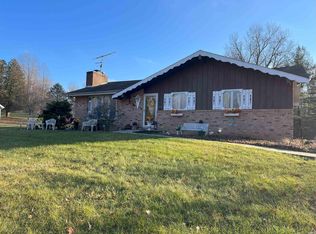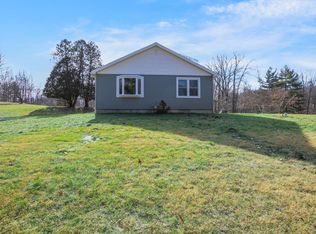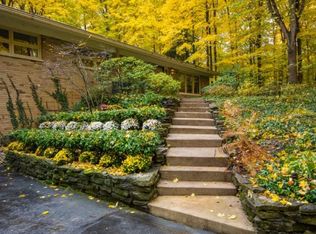Closed
$275,000
22600 Ireland Rd, South Bend, IN 46614
3beds
1,369sqft
Single Family Residence
Built in 1980
4.14 Acres Lot
$283,700 Zestimate®
$--/sqft
$1,850 Estimated rent
Home value
$283,700
$264,000 - $306,000
$1,850/mo
Zestimate® history
Loading...
Owner options
Explore your selling options
What's special
OVER 4 ACRES! SECLUDED IN PRIVATE WOODS, THIS SOUTH-SIDE RANCH IS NEAR EVERYTHING! A MUST-SEE LOW MAINTENANCE PROPERTY! EXPERIENCE HAVING YOUR OWN PRIVATE NATURE-GET-AWAY! SIT IN 3-SEASON RM & WAIT FOR WILDLIFE TO REVEAL THEMSELVES! TURKEY! DEER! HUMMINGBIRDS! TOO MANY SPECIES TO LIST! WATCH THE BEAUTY OF THE CHANGING 4-SEASONS WHILE RELAXING IN HEATED INDOOR HOT TUB. ENJOY EVERY MOMENT! EFFICIENT ONE FL LIVING W/NO STAIRS TO CLIMB. 3 BD RMS & 2 FULL BATHS. KITCHEN W/ALL APPL’S SO NOTHING LEFT TO BUY: REFG, RANGE, DSH WSHR, MICRO. 1ST FL LNDRY COMPLETE W/WASH/DRYR. OUTDOOR GRILL REMAINS. LIVING RM HAS COZY FIREPLACE W/WOOD-BURNING INSERT. GENERAC ASSURES YOU’LL NEVER GO WITHOUT POWER. AND, OF COURSE, CENTRAL AIR. COULD THIS BE THE PROPERTY OF YOUR DREAMS?
Zillow last checked: 8 hours ago
Listing updated: June 16, 2025 at 08:26am
Listed by:
Del M Meyer 574-274-4875,
Weichert Rltrs-J.Dunfee&Assoc.
Bought with:
Aaron C Cowham, RB14044217
Howard Hanna SB Real Estate
Source: IRMLS,MLS#: 202517663
Facts & features
Interior
Bedrooms & bathrooms
- Bedrooms: 3
- Bathrooms: 2
- Full bathrooms: 2
- Main level bedrooms: 3
Bedroom 1
- Level: Main
Bedroom 2
- Level: Main
Dining room
- Area: 120
- Dimensions: 12 x 10
Kitchen
- Area: 208
- Dimensions: 16 x 13
Living room
- Area: 204
- Dimensions: 17 x 12
Heating
- Natural Gas, Forced Air
Cooling
- Central Air
Appliances
- Included: Dishwasher, Microwave, Refrigerator, Washer, Dryer-Gas, Gas Oven, Gas Range, Gas Water Heater, Water Softener Owned
- Laundry: Main Level
Features
- Ceiling Fan(s), Countertops-Ceramic
- Flooring: Carpet
- Has basement: No
- Attic: Pull Down Stairs
- Number of fireplaces: 1
- Fireplace features: Living Room, Wood Burning, Insert
Interior area
- Total structure area: 1,369
- Total interior livable area: 1,369 sqft
- Finished area above ground: 1,369
- Finished area below ground: 0
Property
Parking
- Total spaces: 2
- Parking features: Attached, Garage Door Opener, Gravel
- Attached garage spaces: 2
- Has uncovered spaces: Yes
Features
- Levels: One
- Stories: 1
- Patio & porch: Patio, Enclosed
Lot
- Size: 4.14 Acres
- Dimensions: 227X780
- Features: Irregular Lot, Few Trees, Rural
Details
- Parcel number: 710828326008.000010
- Other equipment: Generator-Whole House
Construction
Type & style
- Home type: SingleFamily
- Property subtype: Single Family Residence
Materials
- Aluminum Siding, Brick, Vinyl Siding
- Foundation: Slab
- Roof: Asphalt,Shingle,Other
Condition
- New construction: No
- Year built: 1980
Utilities & green energy
- Sewer: Septic Tank
- Water: Well
- Utilities for property: Cable Connected
Community & neighborhood
Location
- Region: South Bend
- Subdivision: Other
Other
Other facts
- Listing terms: Cash,Conventional
Price history
| Date | Event | Price |
|---|---|---|
| 6/16/2025 | Sold | $275,000-1.8% |
Source: | ||
| 5/28/2025 | Pending sale | $279,900 |
Source: | ||
| 5/14/2025 | Listed for sale | $279,900 |
Source: | ||
Public tax history
Tax history is unavailable.
Find assessor info on the county website
Neighborhood: 46614
Nearby schools
GreatSchools rating
- 3/10Wilson Primary CenterGrades: PK-5Distance: 3.2 mi
- 4/10Navarre Intermediate CenterGrades: 6-8Distance: 2.8 mi
- 2/10Washington High SchoolGrades: 9-12Distance: 3.3 mi
Schools provided by the listing agent
- Elementary: North Liberty
- Middle: Harold C Urey
- High: John Glenn
- District: John Glenn School Corp.
Source: IRMLS. This data may not be complete. We recommend contacting the local school district to confirm school assignments for this home.

Get pre-qualified for a loan
At Zillow Home Loans, we can pre-qualify you in as little as 5 minutes with no impact to your credit score.An equal housing lender. NMLS #10287.


