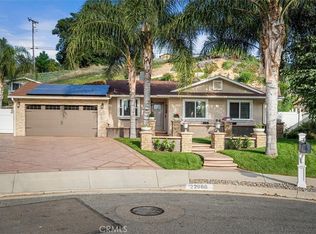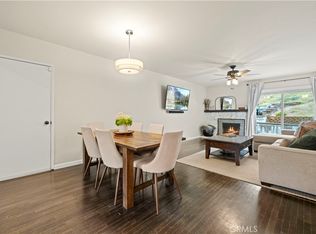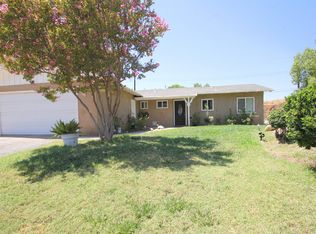Sold for $777,000 on 08/06/25
Listing Provided by:
Michelle Pacheco DRE #02050747 661-313-0030,
Realty One Group Success
Bought with: REMAX Empower
$777,000
22601 Aguadero Pl, Santa Clarita, CA 91350
3beds
1,278sqft
Single Family Residence
Built in 1959
0.5 Acres Lot
$765,000 Zestimate®
$608/sqft
$3,638 Estimated rent
Home value
$765,000
$696,000 - $842,000
$3,638/mo
Zestimate® history
Loading...
Owner options
Explore your selling options
What's special
Welcome to 22601 Aguadero Pl, a stunning ranch style home. This unique property, tucked away on a tranquil cul-de-sac, embodies timeless charm and offers a beautifully landscaped haven. As you enter , you're greeted by the warmth of custom hardwood flooring that flows gracefully throughout the living spaces. The attention to detail is apparent with crown molding outlining the living room , enhancing the elegance and sophistication of the interior. Large sliding doors invite abundant natural light to cascade into the open-concept kitchen, dining area, and living room, creating a bright and airy atmosphere that is perfect for both relaxation and entertaining. The sleek kitchen features stunning granite countertops, stainless steel appliances, and ample cabinetry for all your storage needs. The tasteful travertine flooring adds a luxurious touch while ensuring durability. As you move into the living area, you are captivated by the inviting ambiance created by the gas fireplace, which serves as a warm focal point for gatherings with family and friends. This home boasts beautifully remodeled bathrooms, showcasing granite counters and showers adorned with natural stone-colored tiles. The two generous secondary bedrooms offer picturesque views of the front yard, making them ideal spaces for guests or family members. The primary suite is a true retreat, featuring a spacious walk-in closet and a private bathroom that impresses with its natural stone tile shower and double sinks. With a convenient door leading directly to the backyard, the primary bedroom easily connects indoor and outdoor living. The fully landscaped front and backyard create a serene environment, perfect for outdoor enjoyment and entertaining. The expansive backyard provides ample space, including stairs leading to an additional level of land. This area is perfect for hosting gatherings, playing horseshoes, or simply enjoying the breathtaking views and fresh air.
With fresh paint and newly installed carpet throughout the bedrooms , this home is move-in ready, offering both comfort and style. Additional features include a two-car garage with epoxy flooring and ample cabinet space, and washer/dryer included for your convenience. The home also boasts a brand-new roof. This beautiful retreat, with its perfect blend of charm, functionality, and outdoor space, is waiting for you to create lasting memories. Schedule your private showing today!
Zillow last checked: 8 hours ago
Listing updated: August 06, 2025 at 12:39pm
Listing Provided by:
Michelle Pacheco DRE #02050747 661-313-0030,
Realty One Group Success
Bought with:
Claudio Madariaga, DRE #01111676
REMAX Empower
Source: CRMLS,MLS#: SR25150221 Originating MLS: California Regional MLS
Originating MLS: California Regional MLS
Facts & features
Interior
Bedrooms & bathrooms
- Bedrooms: 3
- Bathrooms: 2
- Full bathrooms: 2
- Main level bathrooms: 2
- Main level bedrooms: 3
Bedroom
- Features: All Bedrooms Down
Bathroom
- Features: Granite Counters, Remodeled
Kitchen
- Features: Granite Counters, Kitchen/Family Room Combo
Other
- Features: Walk-In Closet(s)
Heating
- Central
Cooling
- Central Air
Appliances
- Included: Dishwasher, Gas Oven, Gas Water Heater, Microwave, Refrigerator
- Laundry: In Garage
Features
- Crown Molding, Granite Counters, Recessed Lighting, All Bedrooms Down, Attic, Walk-In Closet(s)
- Flooring: Carpet, Stone, Wood
- Windows: Double Pane Windows, Screens
- Has fireplace: Yes
- Fireplace features: Family Room, Gas
- Common walls with other units/homes: No Common Walls
Interior area
- Total interior livable area: 1,278 sqft
Property
Parking
- Total spaces: 2
- Parking features: Direct Access, Garage Faces Front, Garage, Paved
- Attached garage spaces: 2
Accessibility
- Accessibility features: Parking
Features
- Levels: One
- Stories: 1
- Entry location: Front Door
- Patio & porch: None
- Exterior features: Rain Gutters
- Pool features: None
- Spa features: None
- Fencing: Block,Vinyl
- Has view: Yes
- View description: Mountain(s)
Lot
- Size: 0.50 Acres
- Features: Cul-De-Sac, Garden, Sprinklers In Rear, Sprinklers In Front, Lawn
Details
- Parcel number: 2807012012
- Zoning: SCUR2
- Special conditions: Standard
Construction
Type & style
- Home type: SingleFamily
- Architectural style: Ranch
- Property subtype: Single Family Residence
Materials
- Concrete, Stucco
- Foundation: Raised
- Roof: Composition,Shingle
Condition
- Turnkey
- New construction: No
- Year built: 1959
Utilities & green energy
- Electric: 220 Volts in Garage, Standard
- Sewer: Public Sewer
- Water: Public
- Utilities for property: Cable Available, Electricity Connected, Natural Gas Connected, Sewer Connected, Water Connected
Community & neighborhood
Security
- Security features: Fire Detection System, Smoke Detector(s)
Community
- Community features: Mountainous, Park, Sidewalks
Location
- Region: Santa Clarita
- Subdivision: Bonelli (Bonl)
Other
Other facts
- Listing terms: Cash,Cash to New Loan,Conventional,FHA,VA Loan
- Road surface type: Paved
Price history
| Date | Event | Price |
|---|---|---|
| 8/6/2025 | Sold | $777,000+0.3%$608/sqft |
Source: | ||
| 7/16/2025 | Pending sale | $775,000$606/sqft |
Source: | ||
| 7/8/2025 | Listed for sale | $775,000+54.4%$606/sqft |
Source: | ||
| 5/10/2006 | Sold | $502,000$393/sqft |
Source: Public Record | ||
Public tax history
| Year | Property taxes | Tax assessment |
|---|---|---|
| 2025 | $9,141 +3.1% | $686,009 +2% |
| 2024 | $8,863 +2% | $672,558 +2% |
| 2023 | $8,690 +7% | $659,371 +9.9% |
Find assessor info on the county website
Neighborhood: Saugus
Nearby schools
GreatSchools rating
- 6/10James Foster Elementary SchoolGrades: K-6Distance: 0.3 mi
- 7/10Arroyo Seco Junior High SchoolGrades: 7-8Distance: 0.6 mi
- 10/10Saugus High SchoolGrades: 9-12Distance: 0.9 mi
Get a cash offer in 3 minutes
Find out how much your home could sell for in as little as 3 minutes with a no-obligation cash offer.
Estimated market value
$765,000
Get a cash offer in 3 minutes
Find out how much your home could sell for in as little as 3 minutes with a no-obligation cash offer.
Estimated market value
$765,000


