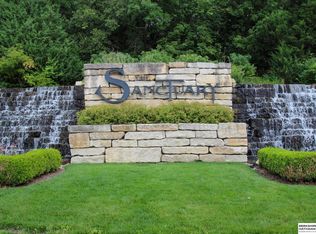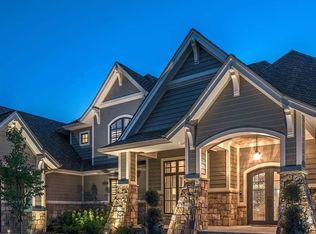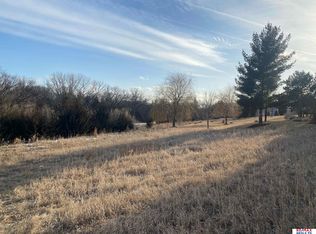Modern Mediterranean Elegance in The Sanctuary – A Rare Story-and-a-Half Gem SEE VIRTUAL TOUR here https://www.youtube.com/watch?v=YVzlaYVAMc8 Nearly-new luxury residence nestled in the heart of The Sanctuary—a rare offering that beautifully blends Modern Mediterranean architecture with timeless natural surroundings. Set against the backdrop of a 100-year-old forest and nestled by the Elkhorn river this one-of-a-kind home offers the perfect balance of refined design and easy living- a home for all seasons. From the moment you enter through the grand front doors, you’re greeted by soaring, beamed ceilings and a dramatic fireplace that stretches the full height of the home. Detailed millwork, designer lighting, and regal hardwoods flow throughout the main level, offering elegance at every turn. The primary suite, home office, and laundry are all thoughtfully situated on the main floor, making daily living a breeze. The luxurious primary bath is your personal retreat, featuring a large soaking tub with a TV above for relaxing evenings, a walk-in shower, and high-end finishes throughout. Entertain in style with a modern kitchen designed for both function and flair—boasting a massive center island that comfortably seats eight, a walk-in pantry with dual access (from garage and kitchen), and high-end appliances. Adjacent is a cozy reading nook and an elegant half-bath for guests. Step outside to enjoy over 1,000 square feet of outdoor living across four distinct lounge areas, each capturing the serenity of The Sanctuary’s historic forest. The main patio is an entertainer’s dream, complete with an outdoor fireplace, chandelier, and mounted TV—perfect for evenings under the stars. Upstairs, a warm and welcoming sitting area invites guests into the “hive” of the home, while downstairs features a sprawling family room, separate game zone, and a massive guest suite. French garden doors open to yet another patio space, and a 500-square-foot bonus area awaits your vision—ideal for a gym, studio, or workshop. Every corner of this home has been thoughtfully designed with luxury, comfort, and functionality in mind. This is more than a home—it’s a lifestyle. **Home is sold with furnishings** Features You'll Love: • Main-level living: Primary suite, office, and laundry all on the first floor • Modern kitchen: Huge island (seats 8), double-access walk-in pantry, • Luxury primary bath: Soaking tub with mounted TV, walk-in shower • Hardwood floors throughout the entire home • Outdoor living at its finest: Over 1,000 sq ft across 4 patio spaces, outdoor fireplace, chandelier, TV • Lower level: Guest suite, large family room, game zone, bonus 500 sq ft for gym or hobby room • Backyard oasis: Custom fountain, professional landscaping, and pre-plumbed for a pool • Includes pool blueprints designed specifically for the property Neighborhood Perks: • Jogging and nature trails throughout The Sanctuary • Private yet accessible location • Minutes from dining, shopping, and services in Elkhorn Buyer Note: To request a private showing, please submit a current letter of mortgage pre-approval or verification of available funds for the purchase of this property. Call for detail. **Property Tax $20,200
This property is off market, which means it's not currently listed for sale or rent on Zillow. This may be different from what's available on other websites or public sources.



