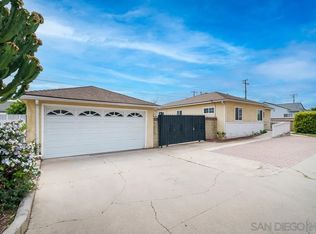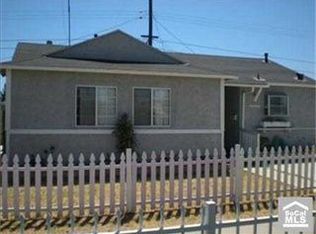Sold for $790,000 on 07/29/25
Listing Provided by:
Jose Reyes DRE #01728066 562-326-2127,
Circle Real Estate
Bought with: Circle Real Estate
$790,000
22605 Kinard Ave, Carson, CA 90745
3beds
2baths
1,404sqft
Multi Family
Built in 1954
-- sqft lot
$779,500 Zestimate®
$563/sqft
$3,378 Estimated rent
Home value
$779,500
$709,000 - $857,000
$3,378/mo
Zestimate® history
Loading...
Owner options
Explore your selling options
What's special
Dual-Living Opportunity in Prime Central Carson Two Detached Units with Private Yards
Welcome to this unique and versatile property nestled in a quiet cul-de-sac in the heart of Carson. The main home offers 2 bedrooms and 1 full bathroom, featuring tile flooring throughout the living and dining areas, a modern kitchen with granite countertops and quality cabinetry, and a bright, open layout.
At the rear of the property sits a fully detached 1-bedroom, 1-bathroom ADU, perfect for multigenerational living or rental income. Each unit enjoys its own private yard and dedicated outdoor space, creating a sense of privacy and independence for both occupants.
Upgraded with a tankless water heater and fully paid-off solar panels, this home ensures long-term energy savings. The large driveway accommodates multiple vehicles, and the wide street adds to the overall ease and comfort.
Ideally located near shopping favorites like Seafood City, Tambuli, Unimart, and La Venadita, as well as restaurants including Azteca, Alvarado, and Subway. Close to Carson Street Elementary, Stephen White Middle School, Carson Senior High, and minutes from the 405, 110, and 710 freeways. More pictures soon to come.
Zillow last checked: 8 hours ago
Listing updated: July 29, 2025 at 02:18pm
Listing Provided by:
Jose Reyes DRE #01728066 562-326-2127,
Circle Real Estate
Bought with:
Jose Reyes, DRE #01728066
Circle Real Estate
Source: CRMLS,MLS#: PW25138064 Originating MLS: California Regional MLS
Originating MLS: California Regional MLS
Facts & features
Interior
Bedrooms & bathrooms
- Bedrooms: 3
- Bathrooms: 2
Appliances
- Laundry: Washer Hookup, Gas Dryer Hookup
Features
- Has fireplace: No
- Fireplace features: None
- Common walls with other units/homes: 2+ Common Walls
Interior area
- Total structure area: 1,404
- Total interior livable area: 1,404 sqft
Property
Features
- Levels: One
- Stories: 1
- Entry location: 1
- Pool features: None
Lot
- Size: 6,728 sqft
- Features: 0-1 Unit/Acre
Details
- Parcel number: 7341022016
- Zoning: CARS*
- Special conditions: Standard
Construction
Type & style
- Home type: MultiFamily
- Property subtype: Multi Family
- Attached to another structure: Yes
Condition
- New construction: No
- Year built: 1954
Utilities & green energy
- Sewer: Public Sewer
- Water: Public
Green energy
- Energy generation: Solar
Community & neighborhood
Community
- Community features: Storm Drain(s), Street Lights, Sidewalks
Location
- Region: Carson
Other
Other facts
- Listing terms: Cash,Cash to New Loan,Conventional,FHA,Freddie Mac
Price history
| Date | Event | Price |
|---|---|---|
| 7/29/2025 | Sold | $790,000$563/sqft |
Source: | ||
| 7/2/2025 | Pending sale | $790,000$563/sqft |
Source: | ||
| 6/19/2025 | Listed for sale | $790,000$563/sqft |
Source: | ||
Public tax history
| Year | Property taxes | Tax assessment |
|---|---|---|
| 2025 | $4,544 +4.2% | $296,406 +2% |
| 2024 | $4,362 +2.1% | $290,595 +2% |
| 2023 | $4,272 +5.7% | $284,898 +47.8% |
Find assessor info on the county website
Neighborhood: 90745
Nearby schools
GreatSchools rating
- 7/10Caroldale Learning Community SchoolGrades: K-8Distance: 0.2 mi
- 8/10Academy Of Medical Arts At Carson HighGrades: 9-12Distance: 0.4 mi
- 5/10Carson Senior High SchoolGrades: 9-12Distance: 0.4 mi
Get a cash offer in 3 minutes
Find out how much your home could sell for in as little as 3 minutes with a no-obligation cash offer.
Estimated market value
$779,500
Get a cash offer in 3 minutes
Find out how much your home could sell for in as little as 3 minutes with a no-obligation cash offer.
Estimated market value
$779,500

