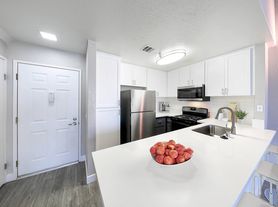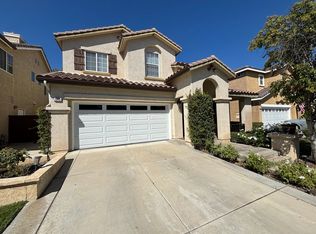Welcome to this spacious and well-maintained 3-bedroom, 2.5-bathroom townhome located in a gated community at 22609 Crown Point Court in Santa Clarita. Boasting 1,684 square feet of living space, this property offers modern comforts and convenient amenities including a 240 volt EV charging plug , perfect for families or professionals seeking a peaceful suburban lifestyle.
Key Features:
Layout & Space: Open and inviting floor plan with 3 generously sized bedrooms and 2.5 bathrooms, providing ample room for relaxation and entertaining.
Kitchen: Fully equipped with essential appliances including a refrigerator, range, microwave, oven, and dishwasher ideal for everyday cooking and meal prep.
Climate Control: Stay comfortable year-round with central cooling, gas-forced air heating, and a cozy fireplace for those cooler evenings.
Outdoor & Yard Amenities: Enjoy a beautifully landscaped yard with trees, garden areas, and automatic sprinklers for easy maintenance.
Laundry & Convenience: In-unit washer and dryer for hassle-free laundry days. Washer Dryer included unless tenants prefer their own.
Parking & Security: Attached 2-car garage for secure parking with EV charging outlet
Community Perks: Access to a communal pool and hot tub/jacuzzi, adding resort-like vibes without the upkeep.
Nestled in a quiet court near McBean Parkway, this home is close to parks, shopping, and major highways like I-5 for easy commuting to Los Angeles or beyond. With its neutral tones and functional design, it's a blank canvas ready for your personal touch.
Tenant(s) pay(s) all utility charges, electric, gas, internet and/or cable TV fees. landlord pays HOA fees
Townhouse for rent
$3,600/mo
22609 Crown Point Ct, Santa Clarita, CA 91350
3beds
1,684sqft
Price may not include required fees and charges.
Townhouse
Available now
No pets
Central air
Hookups laundry
Attached garage parking
Baseboard, forced air
What's special
Cozy fireplaceBeautifully landscaped yardAutomatic sprinklersGenerously sized bedroomsIn-unit washer and dryerGas-forced air heatingCentral cooling
- 61 days |
- -- |
- -- |
Travel times
Looking to buy when your lease ends?
Consider a first-time homebuyer savings account designed to grow your down payment with up to a 6% match & a competitive APY.
Facts & features
Interior
Bedrooms & bathrooms
- Bedrooms: 3
- Bathrooms: 3
- Full bathrooms: 3
Heating
- Baseboard, Forced Air
Cooling
- Central Air
Appliances
- Included: Dishwasher, Microwave, Oven, WD Hookup
- Laundry: Hookups
Features
- WD Hookup
- Flooring: Carpet, Hardwood, Tile
Interior area
- Total interior livable area: 1,684 sqft
Property
Parking
- Parking features: Attached
- Has attached garage: Yes
- Details: Contact manager
Features
- Exterior features: Electric Vehicle Charging Station, Heating system: Baseboard, Heating system: Forced Air
Details
- Parcel number: 2836064051
Construction
Type & style
- Home type: Townhouse
- Property subtype: Townhouse
Building
Management
- Pets allowed: No
Community & HOA
Location
- Region: Santa Clarita
Financial & listing details
- Lease term: 1 Year
Price history
| Date | Event | Price |
|---|---|---|
| 10/14/2025 | Price change | $3,600-5.3%$2/sqft |
Source: Zillow Rentals | ||
| 9/29/2025 | Price change | $3,800-15.6%$2/sqft |
Source: Zillow Rentals | ||
| 9/23/2025 | Listed for rent | $4,500$3/sqft |
Source: Zillow Rentals | ||
| 3/28/2025 | Sold | $639,000$379/sqft |
Source: | ||
| 3/17/2025 | Pending sale | $639,000+61.8%$379/sqft |
Source: | ||

