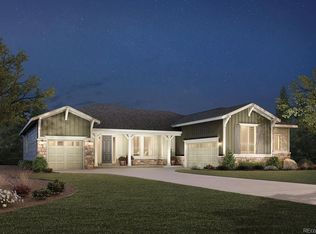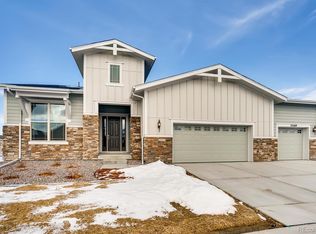Sold for $1,040,000 on 09/12/25
$1,040,000
22609 E Eads Circle, Aurora, CO 80016
2beds
5,314sqft
Single Family Residence
Built in 2017
10,367 Square Feet Lot
$1,031,700 Zestimate®
$196/sqft
$3,481 Estimated rent
Home value
$1,031,700
$980,000 - $1.08M
$3,481/mo
Zestimate® history
Loading...
Owner options
Explore your selling options
What's special
VIEWS!!! You will not want to miss this beautifully upgraded 2-bedroom + Office Toll Brothers ranch-style residence located in the premier 55+ active Hilltop at Inspiration community! This home offers luxurious main floor living, with a walk-out basement backing to a serene greenbelt for unmatched privacy and views. As you enter the home, you will find an expansive open-concept living area featuring a gas fireplace and 15-foot glass sliding doors that flood the space with natural light. The sliding doors open to a covered back deck, ideal for year-round enjoyment with two built-in heaters, canned lighting and a pristine composite deck. The chef’s kitchen is a showstopper, boasting upgraded cabinetry, luxury stainless steel appliances including a built-in refrigerator and double oven, plus a massive island with abundant storage. The Primary suite is oversized with room for a cozy sitting area and has a 5-piece en suite bathroom with soaking tub. This home includes many builder upgrades including four custom tray ceilings, engineered hardwood flooring throughout the main floor, upgraded carpeting in the bedrooms, and more. The main floor laundry includes built-in cabinetry, a utility sink, and washer/dryer are included. The unfinished walk-out basement is one foot deeper than normal to allow for higher ceilings. The finished 3-car garage has an extra four feet of depth for storage or workshop space. Additional peace-of-mind upgrades include 2022 exterior paint, wired for hot tub, and radon mitigation system and sump pump installed. Located in the premier 55+ active adult Hilltop at Inspiration neighborhood, with amenities including a resort-style pool, clubhouse, tennis courts, pickleball, fitness center, miles of trails, and open space. Conveniently located with quick access to C-470, shops, restaurants, and parks. Don’t miss this incredible opportunity to live in comfort, style, and community—schedule your private showing today!
Zillow last checked: 8 hours ago
Listing updated: September 12, 2025 at 03:17pm
Listed by:
Kim Jarrett 303-957-7619 kim.jarrett@compass.com,
Compass - Denver,
Sapphire Properties 303-957-7619,
Compass - Denver
Bought with:
Tara Meekma, 100065325
Colorado Home Realty
Source: REcolorado,MLS#: 7281387
Facts & features
Interior
Bedrooms & bathrooms
- Bedrooms: 2
- Bathrooms: 3
- Full bathrooms: 1
- 3/4 bathrooms: 1
- 1/2 bathrooms: 1
- Main level bathrooms: 3
- Main level bedrooms: 2
Primary bedroom
- Description: Oversized Bedroom With Access To Back Patio; En Suite Bathroom; Walk-In Closet
- Level: Main
- Area: 482.02 Square Feet
- Dimensions: 31.3 x 15.4
Bedroom
- Description: En Suite Bathroom; Carpet; Large Walk-In Closet
- Level: Main
- Area: 259.37 Square Feet
- Dimensions: 16.11 x 16.1
Primary bathroom
- Description: En Suite Five-Piece Bathroom With Soaking Tub; Quartz Countertops
- Level: Main
- Area: 261.23 Square Feet
- Dimensions: 15.1 x 17.3
Bathroom
- Description: Quartz Countertops; Luxury Tile Work
- Level: Main
- Area: 65.54 Square Feet
- Dimensions: 11.3 x 5.8
Bathroom
- Description: Powder Bath For Guests
- Level: Main
- Area: 33.04 Square Feet
- Dimensions: 5.6 x 5.9
Bonus room
- Description: Unfinished Walk-Out Basement Ready Perfect For Storage Or To Be Finished!
- Level: Basement
- Area: 2468.84 Square Feet
- Dimensions: 44 x 56.11
Dining room
- Description: Upgraded Lighting; Patio Access And Tons Of Natural Light
- Level: Main
- Area: 162.77 Square Feet
- Dimensions: 10.11 x 16.1
Kitchen
- Description: Luxury Stainless Steel Appliances; Pantry, Granite Countertops
- Level: Main
- Area: 243.21 Square Feet
- Dimensions: 20.1 x 12.1
Laundry
- Description: Mud Room Area; Extra Storage Closet; Cabinet And Utility Sink
- Level: Main
- Area: 89.99 Square Feet
- Dimensions: 8.1 x 11.11
Living room
- Description: Gas Fireplace; Oversized Three Paneled Sliding Glass Door
- Level: Main
- Area: 597.12 Square Feet
- Dimensions: 19.2 x 31.1
Office
- Description: Glass French Doors; Engineered Hardwood Flooring
- Level: Main
- Area: 211.58 Square Feet
- Dimensions: 14.9 x 14.2
Heating
- Forced Air
Cooling
- Central Air
Appliances
- Included: Dishwasher, Disposal, Double Oven, Dryer, Microwave, Range, Range Hood, Refrigerator, Washer
Features
- Ceiling Fan(s), Eat-in Kitchen, Entrance Foyer, Five Piece Bath, Granite Counters, High Ceilings, High Speed Internet, Kitchen Island, Open Floorplan, Pantry, Primary Suite, Quartz Counters, Radon Mitigation System, Smoke Free, Walk-In Closet(s)
- Flooring: Carpet, Tile, Wood
- Windows: Double Pane Windows, Window Coverings
- Basement: Exterior Entry,Full,Sump Pump,Walk-Out Access
- Number of fireplaces: 1
- Fireplace features: Gas, Living Room
Interior area
- Total structure area: 5,314
- Total interior livable area: 5,314 sqft
- Finished area above ground: 2,908
- Finished area below ground: 0
Property
Parking
- Total spaces: 3
- Parking features: Concrete, Dry Walled, Oversized
- Attached garage spaces: 3
Features
- Levels: One
- Stories: 1
- Patio & porch: Covered, Deck, Patio
- Exterior features: Balcony, Lighting, Private Yard, Rain Gutters
- Fencing: Full
- Has view: Yes
- View description: Meadow
Lot
- Size: 10,367 sqft
- Features: Greenbelt, Landscaped, Level, Master Planned, Sprinklers In Front, Sprinklers In Rear
Details
- Parcel number: R0490993
- Special conditions: Standard
Construction
Type & style
- Home type: SingleFamily
- Architectural style: Traditional
- Property subtype: Single Family Residence
Materials
- Frame, Stone, Wood Siding
- Foundation: Slab
- Roof: Composition
Condition
- Year built: 2017
Details
- Builder name: Toll Brothers
Utilities & green energy
- Sewer: Public Sewer
- Water: Public
- Utilities for property: Electricity Connected, Natural Gas Connected
Community & neighborhood
Security
- Security features: Carbon Monoxide Detector(s), Radon Detector, Smoke Detector(s)
Senior living
- Senior community: Yes
Location
- Region: Aurora
- Subdivision: Inspiration
HOA & financial
HOA
- Has HOA: Yes
- HOA fee: $225 quarterly
- Amenities included: Clubhouse, Fitness Center, Park, Playground, Pool, Spa/Hot Tub, Tennis Court(s), Trail(s)
- Services included: Reserve Fund, Maintenance Grounds, Recycling, Trash
- Association name: Hilltop Club Association
- Association phone: 303-627-1063
- Second HOA fee: $294 quarterly
- Second association name: Inspiration Management Trust
- Second association phone: 800-274-3165
Other
Other facts
- Listing terms: Cash,Conventional,FHA,VA Loan
- Ownership: Individual
- Road surface type: Paved
Price history
| Date | Event | Price |
|---|---|---|
| 9/12/2025 | Sold | $1,040,000-1%$196/sqft |
Source: | ||
| 8/12/2025 | Pending sale | $1,050,000$198/sqft |
Source: | ||
| 7/13/2025 | Price change | $1,050,000-1.9%$198/sqft |
Source: | ||
| 5/22/2025 | Listed for sale | $1,070,000+26.2%$201/sqft |
Source: | ||
| 4/2/2018 | Sold | $848,131$160/sqft |
Source: Public Record | ||
Public tax history
| Year | Property taxes | Tax assessment |
|---|---|---|
| 2025 | $7,346 -2.3% | $66,790 +0.9% |
| 2024 | $7,518 +11.8% | $66,170 -1% |
| 2023 | $6,725 -12.9% | $66,810 +28% |
Find assessor info on the county website
Neighborhood: Inspiration
Nearby schools
GreatSchools rating
- 8/10Pine Lane Elementary SchoolGrades: PK-6Distance: 1.8 mi
- 4/10Sierra Middle SchoolGrades: 7-8Distance: 2.7 mi
- 8/10Chaparral High SchoolGrades: 9-12Distance: 4.7 mi
Schools provided by the listing agent
- Elementary: Pine Lane Prim/Inter
- Middle: Sierra
- High: Chaparral
- District: Douglas RE-1
Source: REcolorado. This data may not be complete. We recommend contacting the local school district to confirm school assignments for this home.
Get a cash offer in 3 minutes
Find out how much your home could sell for in as little as 3 minutes with a no-obligation cash offer.
Estimated market value
$1,031,700
Get a cash offer in 3 minutes
Find out how much your home could sell for in as little as 3 minutes with a no-obligation cash offer.
Estimated market value
$1,031,700

