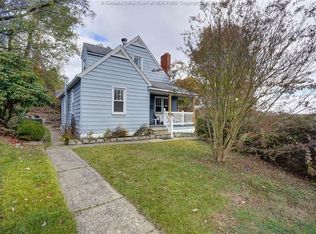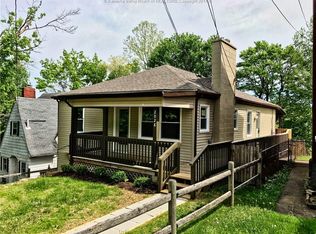This well maintained home has large rooms, large yard, hardwood floors, newer appliances, newer roof, HVAC, water heater, & sump pump. Covered porch, screened in patio, storage building, and garage!
This property is off market, which means it's not currently listed for sale or rent on Zillow. This may be different from what's available on other websites or public sources.


