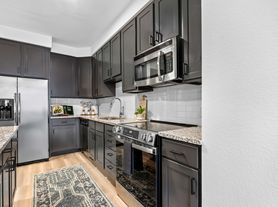Timeless charm meets modern luxury in this 1-bedroom, 1-bath condo just steps from Coors Field. Soaring ceilings, exposed brick walls, and hardwood floors create a warm, urban vibe, while large windows fill the space with natural light. The updated kitchen boasts stainless steel appliances, granite countertops, and a spacious island perfect for entertaining.
Enjoy in-unit laundry, a shared rooftop patio with city and mountain views, and unbeatable access to Union Station, RiNo, and Denver's best nightlife.
Additional $100 for garage space. $300 pet deposit and $35 per month per pet (up to 2 pets).
*Rent Special*
Move in by Nov.15th and receive HALF off December rent and only one month rent deposit.
Application Information:
$65 application fee per adult over the age of 18
Once application is approved, within 48 hours of approval the following is due;
Lease must be signed by all applicants
Refundable security deposit of 1 months rent, but not to exceed more than 2x rent amount (dependent of application worthiness)
Apartment for rent
$2,295/mo
2261 Blake St APT 2G, Denver, CO 80205
1beds
822sqft
Price may not include required fees and charges.
Apartment
Available now
Cats, dogs OK
What's special
City and mountain viewsExposed brick wallsShared rooftop patioIn-unit laundryStainless steel appliancesGranite countertopsUpdated kitchen
- 27 days |
- -- |
- -- |
Learn more about the building:
Travel times
Looking to buy when your lease ends?
Consider a first-time homebuyer savings account designed to grow your down payment with up to a 6% match & a competitive APY.
Facts & features
Interior
Bedrooms & bathrooms
- Bedrooms: 1
- Bathrooms: 1
- Full bathrooms: 1
Appliances
- Included: Dishwasher, Microwave, Range Oven, Refrigerator, Washer
Interior area
- Total interior livable area: 822 sqft
Property
Parking
- Details: Contact manager
Features
- Patio & porch: Patio
- Exterior features: Water, dyer
Details
- Parcel number: 0227903025025
Construction
Type & style
- Home type: Apartment
- Property subtype: Apartment
Utilities & green energy
- Utilities for property: Water
Building
Management
- Pets allowed: Yes
Community & HOA
Location
- Region: Denver
Financial & listing details
- Lease term: Contact For Details
Price history
| Date | Event | Price |
|---|---|---|
| 10/24/2025 | Listed for rent | $2,295-0.2%$3/sqft |
Source: Zillow Rentals | ||
| 10/8/2025 | Listing removed | $2,300$3/sqft |
Source: Zillow Rentals | ||
| 9/2/2025 | Price change | $2,300-4.2%$3/sqft |
Source: Zillow Rentals | ||
| 7/8/2025 | Listed for rent | $2,400+20.3%$3/sqft |
Source: Zillow Rentals | ||
| 11/30/2021 | Listing removed | -- |
Source: Zillow Rental Network Premium | ||

