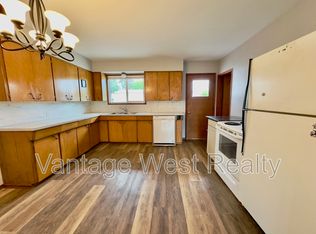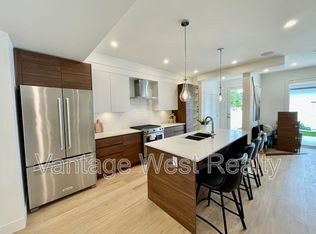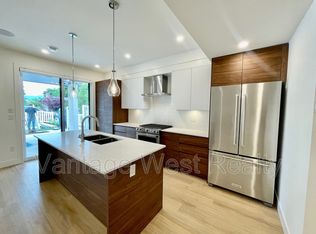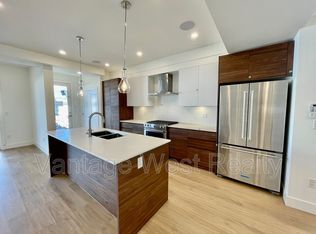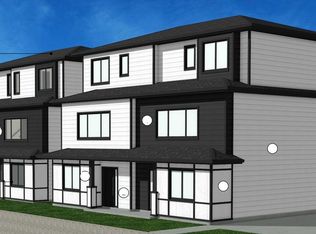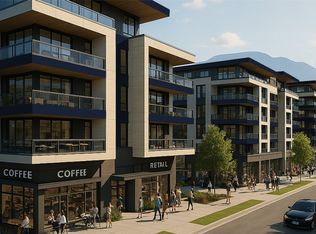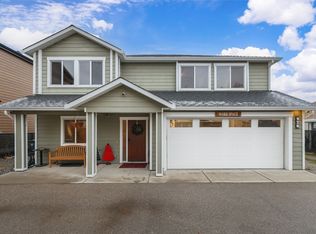2261 Burnett St, Kelowna, BC V1Y 2T7
What's special
- 202 days |
- 6 |
- 0 |
Zillow last checked: 8 hours ago
Listing updated: September 11, 2025 at 01:58pm
Stephanie Gilchrist,
Coldwell Banker Horizon Realty
Facts & features
Interior
Bedrooms & bathrooms
- Bedrooms: 4
- Bathrooms: 2
- Full bathrooms: 2
Primary bedroom
- Level: Main
- Dimensions: 10.00x10.00
Bedroom
- Level: Main
- Dimensions: 5.00x5.00
Bedroom
- Description: Carriage House
- Features: Additional Living Quarters
- Level: Main
- Dimensions: 5.00x5.00
Bedroom
- Level: Main
- Dimensions: 5.00x5.00
Bedroom
- Description: Carriage House
- Features: Additional Living Quarters
- Level: Main
- Dimensions: 5.00x5.00
Bedroom
- Level: Main
- Dimensions: 5.00x5.00
Other
- Level: Main
- Dimensions: 5.00x7.00
Other
- Level: Main
- Dimensions: 0 x 0
Other
- Description: Carriage House
- Features: Additional Living Quarters
- Level: Main
- Dimensions: 0 x 0
Half bath
- Description: Carriage House
- Features: Additional Living Quarters
- Level: Main
- Dimensions: 0 x 0
Kitchen
- Level: Main
- Dimensions: 10.00x10.00
Living room
- Level: Main
- Dimensions: 10.00x10.00
Heating
- Electric
Cooling
- None
Features
- Basement: Partially Finished
- Has fireplace: No
- Common walls with other units/homes: No Common Walls
Interior area
- Total interior livable area: 1,804 sqft
- Finished area above ground: 954
- Finished area below ground: 850
Video & virtual tour
Property
Parking
- Total spaces: 8
- Parking features: Additional Parking, Attached, Garage, Open, Rear/Side/Off Street
- Attached garage spaces: 2
- Uncovered spaces: 6
Features
- Levels: Two,Multi/Split
- Stories: 2
- Pool features: None
- Waterfront features: None
Lot
- Size: 8,712 Square Feet
- Dimensions: 72 x 122
- Features: Central Business District, Level, Near Park, Near Public Transit
Details
- Additional structures: Residence
- Parcel number: 007706171
- Zoning: MF1
- Special conditions: Standard
Construction
Type & style
- Home type: SingleFamily
- Architectural style: Bi-Level
- Property subtype: Single Family Residence
Materials
- Concrete, Stucco, Wood Siding, Wood Frame
- Foundation: Concrete Perimeter
- Roof: Asphalt,Shingle
Condition
- New construction: No
- Year built: 1962
Utilities & green energy
- Sewer: Public Sewer
- Water: Public
Community & HOA
Community
- Features: Near Schools, Park, Recreation Area, Shopping
HOA
- Has HOA: No
Location
- Region: Kelowna
Financial & listing details
- Price per square foot: C$831/sqft
- Tax assessed value: C$1,224,000
- Annual tax amount: C$5,902
- Date on market: 5/22/2025
- Listing terms: Conventional
- Ownership: Freehold,Fee Simple
By pressing Contact Agent, you agree that the real estate professional identified above may call/text you about your search, which may involve use of automated means and pre-recorded/artificial voices. You don't need to consent as a condition of buying any property, goods, or services. Message/data rates may apply. You also agree to our Terms of Use. Zillow does not endorse any real estate professionals. We may share information about your recent and future site activity with your agent to help them understand what you're looking for in a home.
Price history
Price history
Price history is unavailable.
Public tax history
Public tax history
Tax history is unavailable.Climate risks
Neighborhood: Central City
Nearby schools
GreatSchools rating
No schools nearby
We couldn't find any schools near this home.
- Loading
