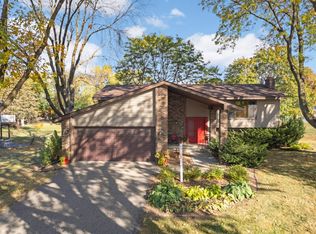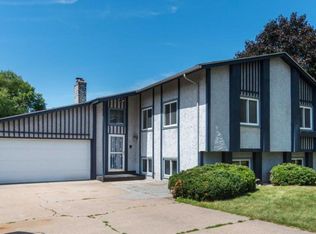Closed
$390,000
2261 Clark St, Eagan, MN 55122
4beds
1,800sqft
Single Family Residence
Built in 1976
0.34 Acres Lot
$384,300 Zestimate®
$217/sqft
$2,496 Estimated rent
Home value
$384,300
$357,000 - $411,000
$2,496/mo
Zestimate® history
Loading...
Owner options
Explore your selling options
What's special
Buyer got cold feet before inspection! Buyers reducing for a quick sale & your benefit with a price reduction! Move in and enjoy this home that backs up to River Hills Park with quick access to this beautiful park on a cul-de-sac! Updates include remodeled kitchen with quartz counters & custom cabinets. Advanced HVAC & updated Electrical provide strong bones to move in with peace of mind. All flooring & carpet has also been replaced with fresh paint through out! Primary bedroom has access from bedroom to main floor full bath with gorgeous tile and updated fixtures.
Two Living Spaces offer lots of room for home owners & guests with look out windows in lower level to provide a bright living area with wet bar. Once you step outside, you will notice the no maintenance deck with afternoon sun exposure that has access to backyard and beautiful patio for the perfect summer nights! The garage is finished & insulated with extra storage, but you also have quick access to store your lawn tools in the new shed so no shortage of storage for your outdoor belongings! This home has a beautiful large lot for the perfect setting to this well maintained, move in ready home! The location feels quiet & serene once you are at home but offers quick access to the metro & airport. Welcome home!
Zillow last checked: 8 hours ago
Listing updated: August 07, 2025 at 08:18am
Listed by:
Julie Hendrickson-Oss 612-203-3789,
Hendrickson Homes Real Estate
Bought with:
Jorge Gualpa
Real Broker, LLC
Source: NorthstarMLS as distributed by MLS GRID,MLS#: 6742982
Facts & features
Interior
Bedrooms & bathrooms
- Bedrooms: 4
- Bathrooms: 2
- Full bathrooms: 1
- 3/4 bathrooms: 1
Bedroom 1
- Level: Upper
- Area: 156 Square Feet
- Dimensions: 13 x 12
Bedroom 2
- Level: Upper
- Area: 126 Square Feet
- Dimensions: 14 x 9
Bedroom 3
- Level: Lower
- Area: 154 Square Feet
- Dimensions: 14 x 11
Bedroom 4
- Level: Lower
- Area: 88 Square Feet
- Dimensions: 11 x 8
Deck
- Level: Upper
- Area: 280 Square Feet
- Dimensions: 20 x 14
Dining room
- Level: Upper
- Area: 110 Square Feet
- Dimensions: 11 x 10
Family room
- Level: Lower
- Area: 198 Square Feet
- Dimensions: 18 x 11
Kitchen
- Level: Upper
- Area: 99 Square Feet
- Dimensions: 11 x 9
Living room
- Level: Upper
- Area: 286 Square Feet
- Dimensions: 22 x 13
Heating
- Forced Air
Cooling
- Central Air
Appliances
- Included: Dishwasher, Disposal, Exhaust Fan, Range, Refrigerator
Features
- Basement: Daylight,Drain Tiled,Full
- Number of fireplaces: 1
- Fireplace features: Family Room
Interior area
- Total structure area: 1,800
- Total interior livable area: 1,800 sqft
- Finished area above ground: 1,000
- Finished area below ground: 800
Property
Parking
- Total spaces: 2
- Parking features: Attached, Garage Door Opener, Insulated Garage
- Attached garage spaces: 2
- Has uncovered spaces: Yes
Accessibility
- Accessibility features: None
Features
- Levels: Multi/Split
- Patio & porch: Deck, Patio
Lot
- Size: 0.34 Acres
- Dimensions: 95 x 136 x 125 x 130
Details
- Additional structures: Storage Shed
- Foundation area: 976
- Parcel number: 106440004120
- Zoning description: Residential-Single Family
Construction
Type & style
- Home type: SingleFamily
- Property subtype: Single Family Residence
Materials
- Vinyl Siding
- Roof: Asphalt
Condition
- Age of Property: 49
- New construction: No
- Year built: 1976
Utilities & green energy
- Gas: Natural Gas
- Sewer: City Sewer/Connected
- Water: City Water/Connected
Community & neighborhood
Location
- Region: Eagan
HOA & financial
HOA
- Has HOA: No
Price history
| Date | Event | Price |
|---|---|---|
| 7/31/2025 | Sold | $390,000$217/sqft |
Source: | ||
| 7/10/2025 | Pending sale | $390,000$217/sqft |
Source: | ||
| 7/9/2025 | Listing removed | $390,000$217/sqft |
Source: | ||
| 6/30/2025 | Price change | $390,000-2.5%$217/sqft |
Source: | ||
| 6/12/2025 | Listed for sale | $399,900+171.1%$222/sqft |
Source: | ||
Public tax history
| Year | Property taxes | Tax assessment |
|---|---|---|
| 2023 | $3,052 +2.8% | $326,400 +4.4% |
| 2022 | $2,968 +11.2% | $312,700 +13.3% |
| 2021 | $2,670 +1.1% | $275,900 +12.9% |
Find assessor info on the county website
Neighborhood: 55122
Nearby schools
GreatSchools rating
- 7/10William Byrne Elementary SchoolGrades: PK-5Distance: 0.6 mi
- 3/10Nicollet Junior High SchoolGrades: 6-8Distance: 3.4 mi
- 4/10Burnsville Senior High SchoolGrades: 9-12Distance: 3.2 mi
Get a cash offer in 3 minutes
Find out how much your home could sell for in as little as 3 minutes with a no-obligation cash offer.
Estimated market value
$384,300
Get a cash offer in 3 minutes
Find out how much your home could sell for in as little as 3 minutes with a no-obligation cash offer.
Estimated market value
$384,300

