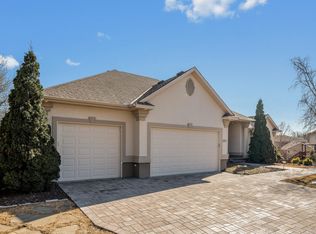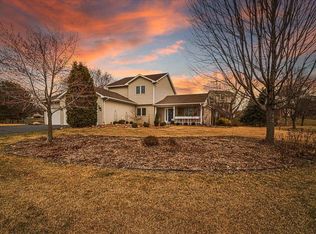Closed
$515,000
2261 Manuela Cir, Chaska, MN 55318
4beds
2,978sqft
Single Family Residence
Built in 1998
0.42 Acres Lot
$522,200 Zestimate®
$173/sqft
$3,180 Estimated rent
Home value
$522,200
$496,000 - $554,000
$3,180/mo
Zestimate® history
Loading...
Owner options
Explore your selling options
What's special
Welcome to your new home, nestled in the heart of Chaska. This stunning two-story home on a quiet cut-de-sac in demand Cortina woods neighborhood. The bright and open foyer with arched entryway and columns is sure to impress. This elegant 4 bedroom 4 bath home features, main floor home office, formal dining room, kitchen with granite countertops, center island, stainless steel appliances and plenty of storage space, sprinkler system, 3 car heated garage, large windows, central vac system, spacious open floor plan, walkout lower level, gas fireplaces in both living room and family room, inviting layout perfect for entertaining and so much more! This beautiful home offers a wonderful location close to parks, trails, shopping and easy access to Highway 212.
Zillow last checked: 8 hours ago
Listing updated: February 12, 2025 at 07:31am
Listed by:
Marcos Mojica Martinez 612-749-0944,
RE/MAX Advantage Plus,
Malisa Martinez 612-749-0028
Bought with:
Anthony Pierpont
RES Realty
Source: NorthstarMLS as distributed by MLS GRID,MLS#: 6641289
Facts & features
Interior
Bedrooms & bathrooms
- Bedrooms: 4
- Bathrooms: 4
- Full bathrooms: 3
- 1/2 bathrooms: 1
Bedroom 1
- Level: Upper
- Area: 195 Square Feet
- Dimensions: 15x13
Bedroom 2
- Level: Upper
- Area: 121 Square Feet
- Dimensions: 11x11
Bedroom 3
- Level: Upper
- Area: 90 Square Feet
- Dimensions: 10x9
Bedroom 4
- Level: Lower
- Area: 143 Square Feet
- Dimensions: 13x11
Dining room
- Level: Main
- Area: 156 Square Feet
- Dimensions: 13x12
Family room
- Level: Lower
- Area: 414 Square Feet
- Dimensions: 23x18
Great room
- Level: Main
- Area: 299 Square Feet
- Dimensions: 13x23
Informal dining room
- Level: Main
- Area: 168 Square Feet
- Dimensions: 12x14
Kitchen
- Level: Main
- Area: 120 Square Feet
- Dimensions: 12x10
Living room
- Level: Main
- Area: 299 Square Feet
- Dimensions: 23x13
Office
- Level: Main
- Area: 132 Square Feet
- Dimensions: 12x11
Walk in closet
- Level: Upper
- Area: 70 Square Feet
- Dimensions: 10x7
Heating
- Forced Air
Cooling
- Central Air
Appliances
- Included: Dishwasher, Dryer, Microwave, Range, Refrigerator, Washer
Features
- Basement: Finished,Full,Walk-Out Access
- Number of fireplaces: 2
Interior area
- Total structure area: 2,978
- Total interior livable area: 2,978 sqft
- Finished area above ground: 2,098
- Finished area below ground: 880
Property
Parking
- Total spaces: 3
- Parking features: Attached
- Attached garage spaces: 3
Accessibility
- Accessibility features: None
Features
- Levels: Two
- Stories: 2
Lot
- Size: 0.42 Acres
- Dimensions: 69 x 173 x 148 x 106
Details
- Foundation area: 1306
- Parcel number: 301270390
- Zoning description: Residential-Single Family
Construction
Type & style
- Home type: SingleFamily
- Property subtype: Single Family Residence
Materials
- Brick/Stone, Vinyl Siding
Condition
- Age of Property: 27
- New construction: No
- Year built: 1998
Utilities & green energy
- Electric: Power Company: Xcel Energy
- Gas: Natural Gas
- Sewer: City Sewer/Connected
- Water: City Water/Connected
Community & neighborhood
Location
- Region: Chaska
- Subdivision: Cortina Woods 2nd Add
HOA & financial
HOA
- Has HOA: No
Price history
| Date | Event | Price |
|---|---|---|
| 2/10/2025 | Sold | $515,000-0.9%$173/sqft |
Source: | ||
| 1/8/2025 | Pending sale | $519,900$175/sqft |
Source: | ||
| 12/20/2024 | Listed for sale | $519,900-1.9%$175/sqft |
Source: | ||
| 12/11/2024 | Listing removed | $529,900$178/sqft |
Source: | ||
| 10/15/2024 | Price change | $529,900-1.9%$178/sqft |
Source: | ||
Public tax history
| Year | Property taxes | Tax assessment |
|---|---|---|
| 2024 | $6,122 +1.2% | $522,400 +0.8% |
| 2023 | $6,048 +16% | $518,300 -2.6% |
| 2022 | $5,212 +5% | $531,900 +27.9% |
Find assessor info on the county website
Neighborhood: 55318
Nearby schools
GreatSchools rating
- 6/10Jonathan Elementary SchoolGrades: K-5Distance: 0.9 mi
- 9/10Chaska High SchoolGrades: 8-12Distance: 0.5 mi
- 7/10Chaska Middle School EastGrades: 6-8Distance: 0.8 mi
Get a cash offer in 3 minutes
Find out how much your home could sell for in as little as 3 minutes with a no-obligation cash offer.
Estimated market value
$522,200
Get a cash offer in 3 minutes
Find out how much your home could sell for in as little as 3 minutes with a no-obligation cash offer.
Estimated market value
$522,200

