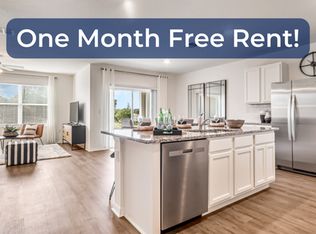**AUGUST FREE WITH SIGNED LEASE** NEW CONSTRUCTION 2025!! Be the first to live in this stunning brand new 4-bedroom, 2 bathroom luxury home located just minutes from Lake Nona and Medical City! Rent includes Cable TV and High-Speed Internet for added convenience. Featuring high ceilings, tall doors, elegant luxury plank flooring and an open concept layout, this home is designed for modern living. The upscale kitchen showcases luxury cabinets and premium finishes, perfect for entertaining or everyday enjoyment. Step outside to a spacious backyard with no rear neighbors and a covered porch ideal for BBQ grilling or simply relaxing outdoors. Nestled in a vibrant new community with scenic walking trails, playground, play field, pool & cabana. You'll also enjoy easy access to top-rated schools, supermarkets, restaurants, 192 Highway and more. Don't miss this rare opportunity to enjoy luxury, comfort, and location all in one!! Do not miss out and schedule your showing today!
House for rent
$2,500/mo
2261 Mossy Vine Ave, Saint Cloud, FL 34771
4beds
1,850sqft
Price may not include required fees and charges.
Singlefamily
Available now
Cats, dogs OK
Central air, ceiling fan
Electric dryer hookup laundry
2 Attached garage spaces parking
Electric, central
What's special
Premium finishesCovered porchHigh ceilingsSpacious backyardUpscale kitchenElegant luxury plank flooringOpen concept layout
- 71 days
- on Zillow |
- -- |
- -- |
Travel times
Looking to buy when your lease ends?
See how you can grow your down payment with up to a 6% match & 4.15% APY.
Facts & features
Interior
Bedrooms & bathrooms
- Bedrooms: 4
- Bathrooms: 2
- Full bathrooms: 2
Rooms
- Room types: Family Room
Heating
- Electric, Central
Cooling
- Central Air, Ceiling Fan
Appliances
- Included: Dishwasher, Disposal, Microwave, Oven, Refrigerator, Stove
- Laundry: Electric Dryer Hookup, Hookups, Inside, Laundry Room, Washer Hookup
Features
- Ceiling Fan(s), Eat-in Kitchen, Individual Climate Control, Kitchen/Family Room Combo, Living Room/Dining Room Combo, Open Floorplan, Pest Guard System, Primary Bedroom Main Floor, Stone Counters, Thermostat, Tray Ceiling(s), Walk-In Closet(s)
- Flooring: Carpet
Interior area
- Total interior livable area: 1,850 sqft
Property
Parking
- Total spaces: 2
- Parking features: Attached, Driveway, Covered
- Has attached garage: Yes
- Details: Contact manager
Features
- Stories: 1
- Exterior features: Blinds, Cable TV, Cable included in rent, Community Mailbox, Conservation Area, Covered, Double Pane Windows, Driveway, Eat-in Kitchen, Electric Dryer Hookup, Electric Water Heater, Floor Covering: Ceramic, Flooring: Ceramic, Garage Door Opener, Heating system: Central, Heating: Electric, Inside, Internet included in rent, Kitchen/Family Room Combo, Laundry Room, Live Oak, Living Room/Dining Room Combo, Lot Features: Conservation Area, Open Floorplan, Park, Pest Guard System, Playground, Pool, Primary Bedroom Main Floor, Sidewalk, Sidewalks, Sliding Doors, Stone Counters, Thermostat, Tray Ceiling(s), Walk-In Closet(s), Washer Hookup
Details
- Parcel number: 082631012800011570
Construction
Type & style
- Home type: SingleFamily
- Property subtype: SingleFamily
Condition
- Year built: 2025
Utilities & green energy
- Utilities for property: Cable, Cable Available, Internet
Community & HOA
Community
- Features: Playground
Location
- Region: Saint Cloud
Financial & listing details
- Lease term: 12 Months
Price history
| Date | Event | Price |
|---|---|---|
| 7/26/2025 | Price change | $2,500-3.8%$1/sqft |
Source: Stellar MLS #O6314232 | ||
| 7/14/2025 | Price change | $2,600-3.5%$1/sqft |
Source: Stellar MLS #O6314232 | ||
| 6/25/2025 | Price change | $2,695-3.6%$1/sqft |
Source: Stellar MLS #O6314232 | ||
| 6/3/2025 | Listed for rent | $2,795$2/sqft |
Source: Stellar MLS #O6314232 | ||
| 5/30/2025 | Sold | $449,720-12.7%$243/sqft |
Source: | ||
![[object Object]](https://photos.zillowstatic.com/fp/aac402e91bc29edaef2c537b02284cf9-p_i.jpg)
