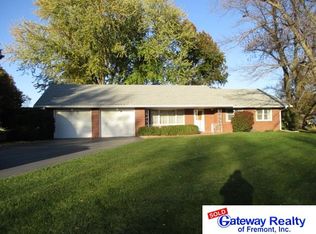Sold for $420,000
$420,000
2261 Rosedale Rd, Fremont, NE 68025
3beds
2,383sqft
Single Family Residence
Built in 1981
0.7 Acres Lot
$420,800 Zestimate®
$176/sqft
$2,579 Estimated rent
Home value
$420,800
Estimated sales range
Not available
$2,579/mo
Zestimate® history
Loading...
Owner options
Explore your selling options
What's special
Enjoy peaceful country living just minutes from town in this well-maintained ranch home situated on a spacious 0.70-acre lot. This property features a desirable walk-out basement and main floor laundry for easy everyday living. The open and functional floor plan provides comfortable living spaces, while large windows bring in plenty of natural light and offer beautiful views of the surrounding landscape. The walk-out basement adds extra flexibility—ideal for additional living space, a home office, or entertaining guests. With plenty of room to roam both inside and out, this property is a rare find so close to town. Don’t miss the opportunity to make this peaceful retreat your new home—schedule your showing today!
Zillow last checked: 8 hours ago
Listing updated: September 04, 2025 at 08:57am
Listed by:
Janice Pruss 402-720-3967,
Dodge County Realty Group
Bought with:
Matt Andersen, 20190548
BHHS Ambassador Real Estate
Source: GPRMLS,MLS#: 22522071
Facts & features
Interior
Bedrooms & bathrooms
- Bedrooms: 3
- Bathrooms: 4
- Full bathrooms: 1
- 3/4 bathrooms: 2
- 1/2 bathrooms: 1
- Main level bathrooms: 3
Primary bedroom
- Level: Main
- Area: 172.5
- Dimensions: 15 x 11.5
Bedroom 2
- Level: Main
- Area: 115.5
- Dimensions: 11 x 10.5
Bedroom 3
- Level: Main
- Area: 90
- Dimensions: 10 x 9
Primary bathroom
- Features: 3/4
Dining room
- Level: Main
- Area: 147
- Dimensions: 14 x 10.5
Family room
- Level: Basement
- Area: 464
- Dimensions: 29 x 16
Kitchen
- Level: Main
- Area: 164
- Dimensions: 20.5 x 8
Living room
- Level: Main
- Area: 170
- Dimensions: 17 x 10
Basement
- Area: 1383
Heating
- Electric, Forced Air
Cooling
- Central Air
Appliances
- Included: Range, Refrigerator, Washer, Dishwasher, Dryer, Microwave
Features
- Basement: Walk-Out Access
- Number of fireplaces: 1
Interior area
- Total structure area: 2,383
- Total interior livable area: 2,383 sqft
- Finished area above ground: 1,383
- Finished area below ground: 1,000
Property
Parking
- Total spaces: 2
- Parking features: Attached
- Attached garage spaces: 2
Features
- Patio & porch: Deck
- Fencing: None
Lot
- Size: 0.70 Acres
- Dimensions: 175 x 175
- Features: Over 1/2 up to 1 Acre
Details
- Additional structures: Shed(s)
- Parcel number: 270118643
Construction
Type & style
- Home type: SingleFamily
- Architectural style: Ranch
- Property subtype: Single Family Residence
Materials
- Foundation: Block
Condition
- Not New and NOT a Model
- New construction: No
- Year built: 1981
Utilities & green energy
- Sewer: Septic Tank
- Water: Well
Community & neighborhood
Location
- Region: Fremont
- Subdivision: Hillcrest Manor
Other
Other facts
- Listing terms: VA Loan,FHA,Conventional,Cash
- Ownership: Fee Simple
Price history
| Date | Event | Price |
|---|---|---|
| 9/4/2025 | Sold | $420,000$176/sqft |
Source: | ||
| 8/7/2025 | Pending sale | $420,000$176/sqft |
Source: | ||
| 8/6/2025 | Listed for sale | $420,000+127%$176/sqft |
Source: | ||
| 7/16/2014 | Sold | $185,000-5.1%$78/sqft |
Source: | ||
| 5/21/2014 | Price change | $195,000-2.5%$82/sqft |
Source: BHHS Ambassador Real Estate #21402508 Report a problem | ||
Public tax history
| Year | Property taxes | Tax assessment |
|---|---|---|
| 2024 | $2,669 -20.6% | $291,868 +17.1% |
| 2023 | $3,362 -15.9% | $249,174 +8.7% |
| 2022 | $4,000 +15.8% | $229,132 +5.2% |
Find assessor info on the county website
Neighborhood: 68025
Nearby schools
GreatSchools rating
- 6/10Logan View Elementary 5-6Grades: PK-6Distance: 10.4 mi
- 6/10Logan View Jr/Sr High SchoolGrades: 7-12Distance: 10.4 mi
Schools provided by the listing agent
- High: Logan View
Source: GPRMLS. This data may not be complete. We recommend contacting the local school district to confirm school assignments for this home.
Get pre-qualified for a loan
At Zillow Home Loans, we can pre-qualify you in as little as 5 minutes with no impact to your credit score.An equal housing lender. NMLS #10287.
Sell with ease on Zillow
Get a Zillow Showcase℠ listing at no additional cost and you could sell for —faster.
$420,800
2% more+$8,416
With Zillow Showcase(estimated)$429,216
