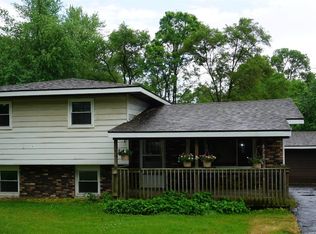Closed
$257,000
2261 Samuelson Rd, Portage, IN 46368
4beds
1,988sqft
Single Family Residence
Built in 1976
0.29 Acres Lot
$280,000 Zestimate®
$129/sqft
$2,576 Estimated rent
Home value
$280,000
$266,000 - $294,000
$2,576/mo
Zestimate® history
Loading...
Owner options
Explore your selling options
What's special
Move in ready 4 bedroom, 1.5 bathroom bilevel home situated on an oversized corner lot. Yes, this is truly a 4 bedroom with 3 bedrooms on the main level and one on lower level. Kitchen has butcher block counters, bar stool seating at counter, and plenty of cabinets. New carpet and paint throughout most of home was part of the updates. New roof was installed 3 years ago. Wide driveway and detached 2 car garage makes this home the complete package. Located close to Rails to Trails, highways, restaurants, and shopping.
Zillow last checked: 8 hours ago
Listing updated: February 28, 2024 at 02:56pm
Listed by:
Carol Vieceli,
Realty Executives Premier 219-462-2224
Bought with:
Matthew Westman, RB22001988
REMAX County Wide 1st
Angela Moser
REMAX County Wide 1st
Source: NIRA,MLS#: 529122
Facts & features
Interior
Bedrooms & bathrooms
- Bedrooms: 4
- Bathrooms: 2
- Full bathrooms: 1
- 1/2 bathrooms: 1
Primary bedroom
- Area: 132
- Dimensions: 11 x 12
Bedroom 2
- Area: 105
- Dimensions: 10 x 10.5
Bedroom 3
- Area: 105
- Dimensions: 10 x 10.5
Bedroom 4
- Area: 121
- Dimensions: 11 x 11
Bathroom
- Description: 1/2
Bathroom
- Description: Full
Bonus room
- Area: 391
- Dimensions: 17 x 23
Kitchen
- Area: 160
- Dimensions: 10 x 16
Laundry
- Dimensions: 7 x 8
Living room
- Area: 225
- Dimensions: 15 x 15
Heating
- Forced Air, Natural Gas
Appliances
- Included: Dishwasher, Disposal, Microwave, Refrigerator
Features
- Primary Downstairs
- Has basement: No
- Number of fireplaces: 1
- Fireplace features: Lower Level, Recreation Room
Interior area
- Total structure area: 1,988
- Total interior livable area: 1,988 sqft
- Finished area above ground: 1,028
Property
Parking
- Total spaces: 2
- Parking features: Detached, Garage Door Opener
- Garage spaces: 2
Features
- Levels: Bi-Level
- Patio & porch: Deck
- Frontage length: 125
Lot
- Size: 0.29 Acres
- Dimensions: 125 x 100
- Features: Corner Lot, Landscaped, Paved
Details
- Parcel number: 640607401001000016
Construction
Type & style
- Home type: SingleFamily
- Property subtype: Single Family Residence
Condition
- New construction: No
- Year built: 1976
Utilities & green energy
- Water: Public
- Utilities for property: Cable Available
Community & neighborhood
Location
- Region: Portage
- Subdivision: Robbins 1st Add
HOA & financial
HOA
- Has HOA: No
Other
Other facts
- Listing agreement: Exclusive Right To Sell
- Listing terms: Cash,Conventional,FHA,VA Loan
- Road surface type: Paved
Price history
| Date | Event | Price |
|---|---|---|
| 5/26/2023 | Sold | $257,000-1.2%$129/sqft |
Source: | ||
| 4/28/2023 | Contingent | $260,000$131/sqft |
Source: | ||
| 4/25/2023 | Price change | $260,000-2.6%$131/sqft |
Source: | ||
| 4/22/2023 | Listed for sale | $267,000-3.6%$134/sqft |
Source: | ||
| 4/19/2023 | Listing removed | -- |
Source: Owner Report a problem | ||
Public tax history
| Year | Property taxes | Tax assessment |
|---|---|---|
| 2024 | $2,225 +10.7% | $227,700 +2.3% |
| 2023 | $2,010 +8.8% | $222,500 +10.7% |
| 2022 | $1,847 +7.8% | $201,000 +8.8% |
Find assessor info on the county website
Neighborhood: 46368
Nearby schools
GreatSchools rating
- 4/10Ethel R Jones Elementary SchoolGrades: K-5Distance: 0.5 mi
- 6/10Willowcreek Middle SchoolGrades: 6-8Distance: 1.7 mi
- 4/10Portage High SchoolGrades: 9-12Distance: 2.4 mi
Schools provided by the listing agent
- High: Portage High School
Source: NIRA. This data may not be complete. We recommend contacting the local school district to confirm school assignments for this home.

Get pre-qualified for a loan
At Zillow Home Loans, we can pre-qualify you in as little as 5 minutes with no impact to your credit score.An equal housing lender. NMLS #10287.
