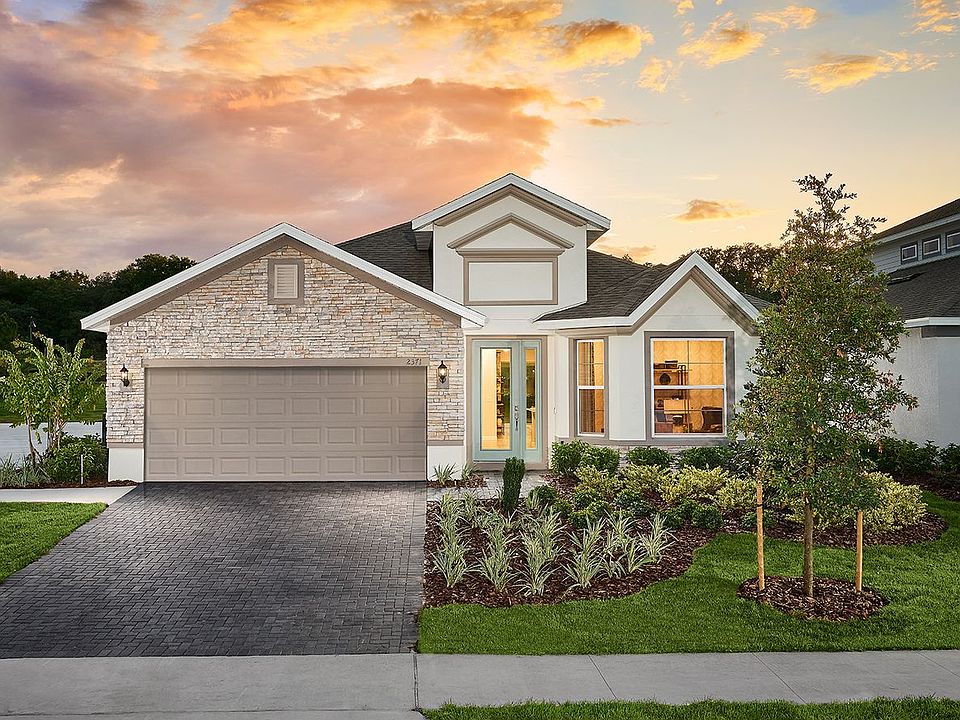Come home to a welcoming sanctuary that embraces both beauty and versatility. The Wellington offers the perfect solution for building the perfect home of your dreams. Ideal for a large family or even someone who likes to entertain, this five-bedroom haven offers the answer to both. The magnificent two-story home features with a laundry chute, a drop zone to your right as you enter, with an arched hallway that leads you to the open gathering area which includes the island kitchen and spacious family room. This space is enhanced by both a convenient bedroom on the first floor along with a room that can be used for either work or play! After winding up the stairs to the second floor, you can enter the owner’s suite through the double doors and find a sumptuous retreat. A luxurious bath and enormous walk-in closet complete this impressive space.
New construction
Special offer
$559,065
2261 Sirena Ln, Mount Dora, FL 32757
5beds
3,075sqft
Single Family Residence
Built in 2025
6,008 Square Feet Lot
$556,100 Zestimate®
$182/sqft
$103/mo HOA
What's special
Island kitchenLuxurious bathSpacious family roomEnormous walk-in closet
Call: (352) 706-9622
- 69 days
- on Zillow |
- 71 |
- 3 |
Zillow last checked: 7 hours ago
Listing updated: 16 hours ago
Listing Provided by:
Suresh Gupta 844-774-4636,
PARK SQUARE REALTY
Source: Stellar MLS,MLS#: O6314913 Originating MLS: Orlando Regional
Originating MLS: Orlando Regional

Travel times
Schedule tour
Select your preferred tour type — either in-person or real-time video tour — then discuss available options with the builder representative you're connected with.
Facts & features
Interior
Bedrooms & bathrooms
- Bedrooms: 5
- Bathrooms: 3
- Full bathrooms: 3
Rooms
- Room types: Den/Library/Office, Family Room, Utility Room, Loft
Primary bedroom
- Features: Walk-In Closet(s)
- Level: Second
Bedroom 2
- Features: Storage Closet
- Level: First
Balcony porch lanai
- Level: First
Den
- Level: First
Kitchen
- Features: Kitchen Island, Pantry
- Level: First
Living room
- Level: First
Heating
- Central, Natural Gas
Cooling
- Central Air, Humidity Control, Zoned
Appliances
- Included: Dishwasher, Disposal, Gas Water Heater, Microwave, Range
- Laundry: Inside, Laundry Room
Features
- Eating Space In Kitchen, Kitchen/Family Room Combo, Living Room/Dining Room Combo, Open Floorplan, PrimaryBedroom Upstairs, Smart Home, Split Bedroom, Thermostat, Walk-In Closet(s)
- Flooring: Carpet, Ceramic Tile
- Doors: Sliding Doors
- Windows: Low Emissivity Windows
- Has fireplace: No
Interior area
- Total structure area: 3,075
- Total interior livable area: 3,075 sqft
Property
Parking
- Total spaces: 3
- Parking features: Driveway, Electric Vehicle Charging Station(s), Garage Door Opener, Tandem
- Attached garage spaces: 3
- Has uncovered spaces: Yes
Features
- Levels: Two
- Stories: 2
- Patio & porch: Covered, Rear Porch
- Exterior features: Irrigation System, Sidewalk, Sprinkler Metered
Lot
- Size: 6,008 Square Feet
Details
- Parcel number: 281927040300011700
- Special conditions: None
Construction
Type & style
- Home type: SingleFamily
- Property subtype: Single Family Residence
Materials
- Block, Concrete, Stucco, Wood Frame
- Foundation: Slab
- Roof: Shingle
Condition
- Completed
- New construction: Yes
- Year built: 2025
Details
- Builder model: Wellington (Elevation A)
- Builder name: Park Square Homes
Utilities & green energy
- Sewer: Public Sewer
- Water: Public
- Utilities for property: Electricity Connected, Natural Gas Connected, Sewer Connected, Sprinkler Meter, Street Lights
Community & HOA
Community
- Features: Clubhouse, Dog Park, Pool
- Security: Smoke Detector(s)
- Subdivision: Summerbrooke
HOA
- Has HOA: Yes
- Amenities included: Clubhouse, Fitness Center, Pool, Recreation Facilities
- Services included: Community Pool, Maintenance Grounds, Pool Maintenance
- HOA fee: $103 monthly
- HOA name: Triad Association Management
- HOA phone: 352-602-4803
- Pet fee: $0 monthly
Location
- Region: Mount Dora
Financial & listing details
- Price per square foot: $182/sqft
- Annual tax amount: $1,225
- Date on market: 6/3/2025
- Listing terms: Cash,Conventional,FHA,VA Loan
- Ownership: Fee Simple
- Total actual rent: 0
- Electric utility on property: Yes
- Road surface type: Asphalt
About the community
Join us this weekend for an Open House to tour available homes. Set among the rolling hills of Lake County, the scenic beauty of Mount Dora is perfect for enjoying nature walks and the outdoors. Summerbrooke is located just 2 miles from Mount Dora's greatest restaurants and historic downtown shopping district providing easy access to everything you need. Summerbrooke also offers great neighborhood amenities such as a community clubhouse with a pool, and recreation areas.
New School Year, New Home!
Lock in low payments with a 2/1 buydown starting with reduced interest rates as low as 2.99% (5.753% APR) for the first year plus up to $15,000 in closing costs on select inventory homes. Terms and conditions apply.Source: Park Square Homes

