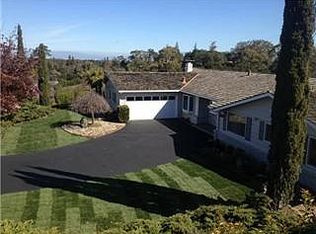Sold for $3,960,000 on 10/14/25
$3,960,000
2261 Via Maderos, Los Altos, CA 94024
3beds
2,424sqft
Single Family Residence, Residential
Built in 1962
0.38 Acres Lot
$3,943,200 Zestimate®
$1,634/sqft
$7,055 Estimated rent
Home value
$3,943,200
$3.63M - $4.26M
$7,055/mo
Zestimate® history
Loading...
Owner options
Explore your selling options
What's special
Enjoy Sweeping Bay Views at this approx 16,000 SQ FT lot in a beautiful Los Altos Highlands neighborhood! The serene and private setting offers the best of California Living. The home with approx 2,400 SQ FT includes 3 bedrooms, 2 baths, formal living and dining rooms, and an open-concept family room/kitchen. The deep 3-bay garage provides storage and a workbench with space to tinker. With fresh paint and numerous upgrades, it is ready for the new owners! The sparkling pool and expansive patio provide inviting spaces to gather with family and friends. An additional fenced approx 50 SQ FT deep back lot is part of the property, and ready for your imagination to run wild. Property assets include proximity to shopping, Silicon Valley Tech companies, major freeways, and miles of hiking at Rancho San Antonio Preserve. Top Cupertino schools: Montclaire Elementary, Cupertino Middle, and Homestead High. Buyer to verify. This is an amazing, unique opportunity - just imagine!
Zillow last checked: 9 hours ago
Listing updated: October 14, 2025 at 08:27am
Listed by:
Ellen Barton 00640629 650-619-2756,
Coldwell Banker Realty 650-941-7040,
Tina Kyriakis 01384482 650-207-3906,
Coldwell Banker Realty
Bought with:
, 02165688
GAEA Realty
Source: MLSListings Inc,MLS#: ML82020840
Facts & features
Interior
Bedrooms & bathrooms
- Bedrooms: 3
- Bathrooms: 2
- Full bathrooms: 2
Bedroom
- Features: GroundFloorBedroom, PrimaryBedroomonGroundFloor, BedroomonGroundFloor2plus
Bathroom
- Features: DoubleSinks, ShoweroverTub1, StallShower, Tile, FullonGroundFloor
Dining room
- Features: EatinKitchen, FormalDiningRoom
Family room
- Features: KitchenFamilyRoomCombo
Kitchen
- Features: Countertop_Tile, ExhaustFan
Heating
- Central Forced Air Gas
Cooling
- Central Air
Appliances
- Included: Electric Cooktop, Dishwasher, Exhaust Fan, Disposal, Range Hood, Built In Oven, Double Oven, Electric Oven/Range, Refrigerator, Washer/Dryer, Water Softener
- Laundry: Inside, In Utility Room
Features
- Wet Bar
- Flooring: Carpet, Hardwood, Vinyl Linoleum
- Number of fireplaces: 2
- Fireplace features: Family Room, Living Room
Interior area
- Total structure area: 2,424
- Total interior livable area: 2,424 sqft
Property
Parking
- Total spaces: 3
- Parking features: Attached, Garage Door Opener
- Attached garage spaces: 3
Features
- Stories: 1
- Exterior features: Back Yard, Fenced, Drought Tolerant Plants
- Pool features: In Ground, Pool Sweep
- Fencing: Chain Link,Cross Fenced,Back Yard,Gate,Mixed Height Type,Wood
- Has view: Yes
- View description: Bay, Garden/Greenbelt, Hills
- Has water view: Yes
- Water view: Bay
Lot
- Size: 0.38 Acres
- Features: Grade Varies
Details
- Additional structures: Sheds
- Parcel number: 34228055
- Zoning: R110
- Special conditions: Standard
Construction
Type & style
- Home type: SingleFamily
- Architectural style: Ranch
- Property subtype: Single Family Residence, Residential
Materials
- Foundation: Block, Pillar/Post/Pier, Concrete Perimeter and Slab, Masonry Perimeter
- Roof: Metal, Tile, Rock
Condition
- New construction: No
- Year built: 1962
Utilities & green energy
- Gas: IndividualGasMeters, PublicUtilities
- Sewer: Public Sewer
- Water: Public
- Utilities for property: Public Utilities, Water Public
Community & neighborhood
Location
- Region: Los Altos
Other
Other facts
- Listing agreement: ExclusiveAgency
Price history
| Date | Event | Price |
|---|---|---|
| 10/14/2025 | Sold | $3,960,000$1,634/sqft |
Source: | ||
Public tax history
| Year | Property taxes | Tax assessment |
|---|---|---|
| 2025 | $4,126 +2.9% | $215,493 +2% |
| 2024 | $4,011 -0.6% | $211,269 +2% |
| 2023 | $4,034 -11.9% | $207,127 +2% |
Find assessor info on the county website
Neighborhood: 94024
Nearby schools
GreatSchools rating
- 8/10Montclaire Elementary SchoolGrades: K-5Distance: 0.5 mi
- 8/10Cupertino Middle SchoolGrades: 6-8Distance: 1.1 mi
- 10/10Homestead High SchoolGrades: 9-12Distance: 1.7 mi
Schools provided by the listing agent
- Elementary: MontclaireElementary
- Middle: CupertinoMiddle
- High: HomesteadHigh
- District: CupertinoUnion
Source: MLSListings Inc. This data may not be complete. We recommend contacting the local school district to confirm school assignments for this home.
Get a cash offer in 3 minutes
Find out how much your home could sell for in as little as 3 minutes with a no-obligation cash offer.
Estimated market value
$3,943,200
Get a cash offer in 3 minutes
Find out how much your home could sell for in as little as 3 minutes with a no-obligation cash offer.
Estimated market value
$3,943,200
