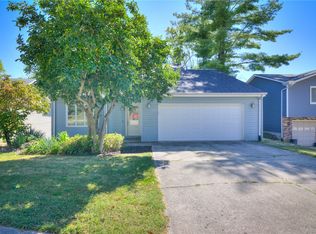Where to start? From the minute you pull into the driveway you will notice the care given to this home. Driveway just 6 years young, garage door also replaced. First impressions speak for themselves. Well maintained landscaping, vinyl siding, inviting front porch and red door welcome you to this one of a kind home. High ceilings, large eat in kitchen with Nafco Luxury vinyl tile flooring. Center island is mobile and offers additional work space and storage. Gas range, stainless appliances all stay including the washer and dryer. Two bedrooms on main level with full bath. Bedroom with on suite bath and a LOFT perfect for an office or play space for the kiddos. Main floor living room and family room over garage that has a gas FP to cozy up to this winter. Both baths have been updated and need nothing but your toothbrush and shower towels. Fall in love with the 14x14 screened porch and the amazing deck that spans the majority of back of home. Such an added bonus to this fabulous home. The deck and porch is where you will see yourself entertaining family and friends. Deck replaced in 2009, sunroom added in 2009, HVAC 2012, roof 2009, custom blinds throughout in 2016. Basement unfinished with untapped potential for additional living space. A turn key listing for sure if you are looking to unpack and simply enjoy! Call today as this will NOT last!
This property is off market, which means it's not currently listed for sale or rent on Zillow. This may be different from what's available on other websites or public sources.
