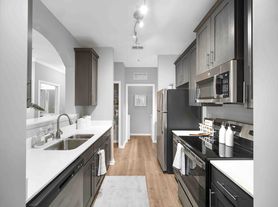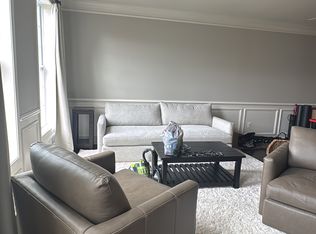Welcome to this light-filled and beautifully appointed end-unit townhome offering 2,240 sq ft of refined living space, nestled against private wooded views in the heart of Brambleton.
Enjoy the convenience of Brambleton's top-rated schools, shopping, dining, parks, and miles of walking trails - all just minutes away.
Verizon Fios high-speed internet and TV included with the home, along with full access to Brambleton's resort-style amenities, including community pools, playgrounds, and clubhouse.
* 3 Bedrooms | 2.5 Bathrooms | 2-Car Garage
* Backs to wooded views for added privacy and tranquility
* High-Ceiling Formal Family Living Room, elegant and inviting with ample place
* Spacious Ground-Level Entertainment Room, ideal for media, games, or a home office
* Fenced backyard backing to mature woods, your own private oasis and for your pets
* End-unit with more outdoor space and a attached 2-car garage with extra storage space
* Abundant natural light flows throughout the home, enhanced by end-unit placement and elegant bay windows.
* Energy-efficient stainless steel appliances for modern convenience and savings
* Generous walk-in closets for both his and her in the Master Suite, plus spacious closets in the 2nd and 3rd bedrooms
* Smart home technology with integrated temperature control and garage access for enhanced comfort and security
* Convenient services such as Lawn mowing, mulching of landscape beds, spring bed cleanup, and turf care with weed control are all included.
* Snow removal and trash collection services are also included.
* Easy access to commuter routes (Dulles Greenway, Loudoun Metro Silver Line)
* Enjoy peace of mind with top-rated schools: Briar Woods High (9/10, #1 in Loudoun County), Eagle Ridge Middle (8/10, #2 in Loudoun County), and Waxpool Elementary (8/10 GreatSchools), consistently ranked among the best schools in the county.
Owner pays for Verizon Fios High Speed Internet and HD Cable TV.
Renter is responsible for gas, electric & water.
No smoking/ vaping allowed inside the home.
Up to a max of 2 pets allowed.
Renters insurance is not required but strongly recommended.
Townhouse for rent
Accepts Zillow applications
$3,150/mo
22610 Parkland Farms Ter, Ashburn, VA 20148
3beds
2,240sqft
Price may not include required fees and charges.
Townhouse
Available Sat Nov 1 2025
Cats, dogs OK
Central air
In unit laundry
Attached garage parking
Forced air
What's special
Backs to wooded viewsFenced backyardWooded viewsSpacious ground-level entertainment roomAbundant natural lightElegant bay windowsGenerous walk-in closets
- 23 days
- on Zillow |
- -- |
- -- |
Travel times
Facts & features
Interior
Bedrooms & bathrooms
- Bedrooms: 3
- Bathrooms: 3
- Full bathrooms: 3
Heating
- Forced Air
Cooling
- Central Air
Appliances
- Included: Dishwasher, Dryer, Freezer, Microwave, Oven, Refrigerator, Washer
- Laundry: In Unit
Features
- Flooring: Carpet, Hardwood
Interior area
- Total interior livable area: 2,240 sqft
Property
Parking
- Parking features: Attached, Off Street
- Has attached garage: Yes
- Details: Contact manager
Features
- Exterior features: Cable included in rent, Electricity not included in rent, Fenced Backyard, Gas not included in rent, Heating system: Forced Air, Internet included in rent, Landscaping included in rent, Water not included in rent
Details
- Parcel number: 158274461000
Construction
Type & style
- Home type: Townhouse
- Property subtype: Townhouse
Utilities & green energy
- Utilities for property: Cable, Cable Available, Internet
Building
Management
- Pets allowed: Yes
Community & HOA
Community
- Features: Clubhouse
Location
- Region: Ashburn
Financial & listing details
- Lease term: 1 Year
Price history
| Date | Event | Price |
|---|---|---|
| 9/12/2025 | Listed for rent | $3,150$1/sqft |
Source: Zillow Rentals | ||
| 6/25/2010 | Sold | $362,750$162/sqft |
Source: Public Record | ||

