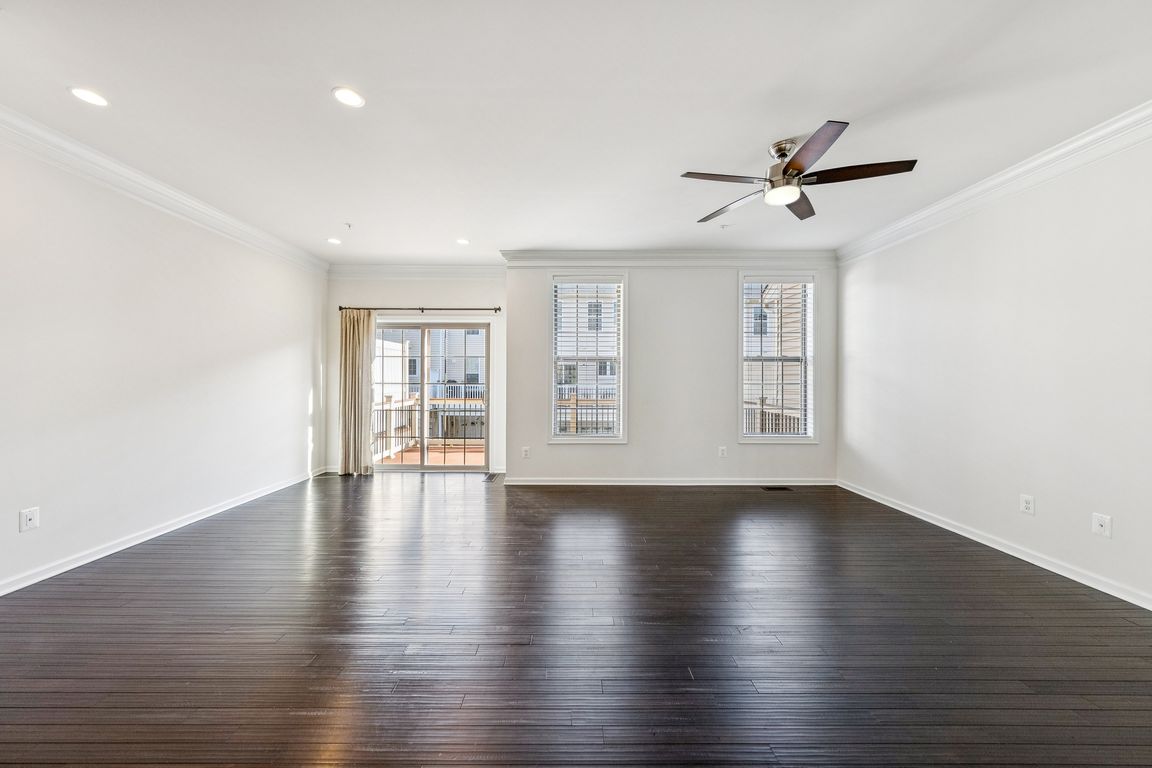
For salePrice cut: $9.6K (10/16)
$789,900
4beds
2,934sqft
22613 Naugatuck Sq, Ashburn, VA 20148
4beds
2,934sqft
Townhouse
Built in 2016
1,742 sqft
2 Attached garage spaces
$269 price/sqft
$181 monthly HOA fee
What's special
Home officeTop-level loftRec roomOpen-concept main levelVersatile living spaceHalf bathWet bar rough-in
(Public) Sat, Nov 1 2:00 PM - 4:00 PM (Public) Sun, Nov 2 2:00 PM - 4:00 PM Price Reduced! Originally listed at $825,000 – now an incredible value for this immaculate four-level townhome with a rooftop deck in the highly desirable Moorefield Green community.. This beautifully upgraded home ...
- 37 days |
- 2,683 |
- 94 |
Likely to sell faster than
Source: Bright MLS,MLS#: VALO2109206
Travel times
Living Room
Kitchen
Primary Bedroom
Zillow last checked: 8 hours ago
Listing updated: November 03, 2025 at 04:50pm
Listed by:
Waled Sayed 202-716-7776,
RLAH @properties
Source: Bright MLS,MLS#: VALO2109206
Facts & features
Interior
Bedrooms & bathrooms
- Bedrooms: 4
- Bathrooms: 5
- Full bathrooms: 3
- 1/2 bathrooms: 2
- Main level bathrooms: 1
Basement
- Area: 0
Heating
- Forced Air, Central, Natural Gas
Cooling
- Central Air, Electric
Appliances
- Included: Microwave, Cooktop, Dishwasher, Disposal, Dryer, Oven, Double Oven, Range Hood, Refrigerator, Stainless Steel Appliance(s), Washer, Gas Water Heater
Features
- Ceiling Fan(s), Combination Kitchen/Living, Crown Molding, Entry Level Bedroom, Family Room Off Kitchen, Open Floorplan, Kitchen - Gourmet, Kitchen Island, Kitchen - Table Space, Pantry, Recessed Lighting, Walk-In Closet(s), 9'+ Ceilings
- Flooring: Carpet, Luxury Vinyl, Wood
- Windows: Window Treatments
- Basement: English
- Has fireplace: No
Interior area
- Total structure area: 2,934
- Total interior livable area: 2,934 sqft
- Finished area above ground: 2,934
- Finished area below ground: 0
Property
Parking
- Total spaces: 2
- Parking features: Garage Faces Rear, Attached
- Attached garage spaces: 2
Accessibility
- Accessibility features: None
Features
- Levels: Four
- Stories: 4
- Pool features: Community
Lot
- Size: 1,742 Square Feet
Details
- Additional structures: Above Grade, Below Grade
- Parcel number: 121366633000
- Zoning: PDTRC
- Special conditions: Standard
Construction
Type & style
- Home type: Townhouse
- Architectural style: Art Deco
- Property subtype: Townhouse
Materials
- Masonry
- Foundation: Slab
Condition
- New construction: No
- Year built: 2016
Utilities & green energy
- Sewer: Public Sewer
- Water: Public
Community & HOA
Community
- Security: Electric Alarm
- Subdivision: Moorefield Station
HOA
- Has HOA: Yes
- Amenities included: Pool, Basketball Court, Common Grounds, Fitness Center, Tot Lots/Playground, Jogging Path, Community Center
- Services included: Common Area Maintenance, Management, Pool(s), Trash, Lawn Care Front
- HOA fee: $181 monthly
- HOA name: MOOREFIELD GREEN
Location
- Region: Ashburn
Financial & listing details
- Price per square foot: $269/sqft
- Tax assessed value: $785,840
- Annual tax amount: $6,390
- Date on market: 10/16/2025
- Listing agreement: Exclusive Right To Sell
- Listing terms: Cash,Conventional,FHA,VA Loan,Negotiable
- Inclusions: Patio Umbrella, Sofa
- Ownership: Fee Simple