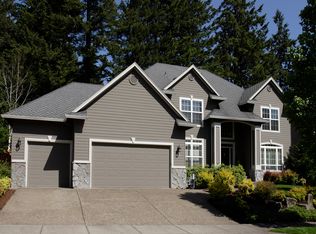Sold
$850,000
22615 SW Miami Dr, Tualatin, OR 97062
2beds
2,445sqft
Residential, Single Family Residence
Built in 1997
0.26 Acres Lot
$845,000 Zestimate®
$348/sqft
$2,271 Estimated rent
Home value
$845,000
$803,000 - $887,000
$2,271/mo
Zestimate® history
Loading...
Owner options
Explore your selling options
What's special
This beautiful one level, custom built home is located in thecoveted Victoria Woods neighborhood, in Tualatin located in Wa.Cty., and about 20 minutes to downtown PDX. It is noted as the "Tree City" because it is rich in parks and also enjoys the 19 acre Ibach Park with play areas, tennis courts & hiking trails. This home backs to woodlands for great privacy! Office could be 3rd bedroom.
Zillow last checked: 8 hours ago
Listing updated: November 08, 2025 at 02:00am
Listed by:
Veronica Story 503-407-5606,
Keller Williams Realty Professionals
Bought with:
Risley Wilkinson, 201209994
Cascade Hasson Sotheby's International Realty
Source: RMLS (OR),MLS#: 488937464
Facts & features
Interior
Bedrooms & bathrooms
- Bedrooms: 2
- Bathrooms: 2
- Full bathrooms: 2
- Main level bathrooms: 2
Primary bedroom
- Features: Bathroom, Deck, Walkin Closet, Wallto Wall Carpet
- Level: Main
- Area: 294
- Dimensions: 14 x 21
Bedroom 2
- Features: Closet Organizer, Deck, Wallto Wall Carpet
- Level: Main
- Area: 144
- Dimensions: 12 x 12
Dining room
- Features: Formal, Living Room Dining Room Combo, Wallto Wall Carpet
- Level: Main
Family room
- Features: Fireplace, Wallto Wall Carpet
- Level: Main
Kitchen
- Features: Cook Island, Deck, Dishwasher, Disposal, Eat Bar, Microwave, Nook, Pantry, Builtin Oven, Butlers Pantry, Granite, Wood Floors
- Level: Main
Living room
- Features: Fireplace, Living Room Dining Room Combo, Vaulted Ceiling, Wallto Wall Carpet
- Level: Main
Office
- Features: Builtin Features, Wallto Wall Carpet
- Level: Main
- Area: 132
- Dimensions: 11 x 12
Heating
- Forced Air, Fireplace(s)
Cooling
- Central Air
Appliances
- Included: Appliance Garage, Built In Oven, Built-In Range, Dishwasher, Disposal, Gas Appliances, Microwave, Washer/Dryer, Gas Water Heater
- Laundry: Laundry Room
Features
- Granite, Built-in Features, Sink, Closet Organizer, Formal, Living Room Dining Room Combo, Cook Island, Eat Bar, Nook, Pantry, Butlers Pantry, Vaulted Ceiling(s), Bathroom, Walk-In Closet(s)
- Flooring: Wall to Wall Carpet, Wood
- Windows: Double Pane Windows, Vinyl Frames
- Basement: Crawl Space
- Number of fireplaces: 2
- Fireplace features: Gas, Insert
Interior area
- Total structure area: 2,445
- Total interior livable area: 2,445 sqft
Property
Parking
- Total spaces: 3
- Parking features: Driveway, Garage Door Opener, Attached
- Attached garage spaces: 3
- Has uncovered spaces: Yes
Accessibility
- Accessibility features: Garage On Main, Ground Level, Main Floor Bedroom Bath, One Level, Utility Room On Main, Accessibility
Features
- Stories: 1
- Patio & porch: Deck, Porch
- Exterior features: Yard
- Has view: Yes
- View description: Park/Greenbelt, Seasonal, Trees/Woods
Lot
- Size: 0.26 Acres
- Dimensions: 11,326
- Features: Greenbelt, Level, Private, Trees, Wooded, Sprinkler, SqFt 10000 to 14999
Details
- Parcel number: R2054605
Construction
Type & style
- Home type: SingleFamily
- Architectural style: Traditional
- Property subtype: Residential, Single Family Residence
Materials
- Brick, Cedar
- Foundation: Other
- Roof: Tile
Condition
- Approximately
- New construction: No
- Year built: 1997
Utilities & green energy
- Gas: Gas
- Sewer: Public Sewer
- Water: Public
- Utilities for property: Cable Connected
Community & neighborhood
Security
- Security features: Unknown
Location
- Region: Tualatin
- Subdivision: Victoria Woods
HOA & financial
HOA
- Has HOA: Yes
- HOA fee: $225 annually
- Amenities included: Commons
Other
Other facts
- Listing terms: Cash,Conventional
- Road surface type: Paved
Price history
| Date | Event | Price |
|---|---|---|
| 10/31/2025 | Sold | $850,000$348/sqft |
Source: | ||
| 9/10/2025 | Pending sale | $850,000$348/sqft |
Source: | ||
| 8/29/2025 | Price change | $850,000-3.3%$348/sqft |
Source: | ||
| 8/9/2025 | Listed for sale | $879,000+89.1%$360/sqft |
Source: | ||
| 5/19/2022 | Listing removed | -- |
Source: Zillow Rental Network Premium | ||
Public tax history
| Year | Property taxes | Tax assessment |
|---|---|---|
| 2024 | $10,777 +2.7% | $615,200 +3% |
| 2023 | $10,495 +4.5% | $597,290 +3% |
| 2022 | $10,042 +2.5% | $579,900 |
Find assessor info on the county website
Neighborhood: 97062
Nearby schools
GreatSchools rating
- 6/10Edward Byrom Elementary SchoolGrades: PK-5Distance: 0.7 mi
- 3/10Hazelbrook Middle SchoolGrades: 6-8Distance: 2.6 mi
- 4/10Tualatin High SchoolGrades: 9-12Distance: 0.5 mi
Schools provided by the listing agent
- Elementary: Byrom
- Middle: Hazelbrook
- High: Tualatin
Source: RMLS (OR). This data may not be complete. We recommend contacting the local school district to confirm school assignments for this home.
Get a cash offer in 3 minutes
Find out how much your home could sell for in as little as 3 minutes with a no-obligation cash offer.
Estimated market value
$845,000
Get a cash offer in 3 minutes
Find out how much your home could sell for in as little as 3 minutes with a no-obligation cash offer.
Estimated market value
$845,000
