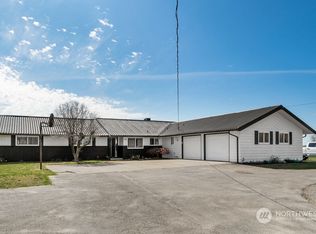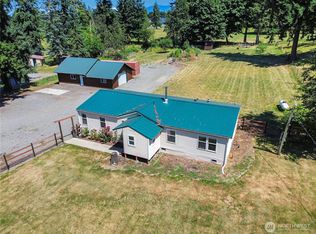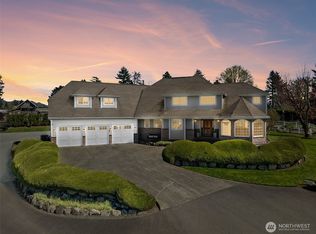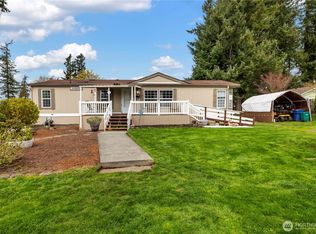Sold
Listed by:
Tom Kittelman,
KW Mountains to Sound Realty,
Laurie A Kittelman,
KW Mountains to Sound Realty
Bought with: The Amber Bills Group
$1,400,000
22617 SE 444th Street, Enumclaw, WA 98022
3beds
2,790sqft
Single Family Residence
Built in 2015
0.81 Acres Lot
$1,403,800 Zestimate®
$502/sqft
$3,590 Estimated rent
Home value
$1,403,800
$1.31M - $1.52M
$3,590/mo
Zestimate® history
Loading...
Owner options
Explore your selling options
What's special
Luxurious Smart Home! This insanely spectacular 2,790 SF 3 bed, 2.5 bath home sits on a shy acre. Crafted w/ top-end features & materials throughout. Home boasts Control4 automation system w/ Lutron radio Ra2, integrated w/ security, audio-video, lighting & shades. Includes distributed audio throughout home & extremely fast network w/ many wireless access points. Gorgeous kitchen & primary bed/bath w/ high-end custom cabinetry, appliances, & fixtures! Gas FP, hide-a-hose central vac, in floor "Warmboard" radiant heat, heated 49 ft deep garage with 12'6" RV door, 20kw on demand gen. 30 amp RV outlet, two 50 amp EV charging outlets, Race Deck garage flooring, cabinetry & more. One of a kind w/ too many upgrades to list! Rare opportunity!
Zillow last checked: 8 hours ago
Listing updated: December 01, 2025 at 04:05am
Offers reviewed: Sep 15
Listed by:
Tom Kittelman,
KW Mountains to Sound Realty,
Laurie A Kittelman,
KW Mountains to Sound Realty
Bought with:
Amber Bills Clarke, 25546
The Amber Bills Group
Source: NWMLS,MLS#: 2431142
Facts & features
Interior
Bedrooms & bathrooms
- Bedrooms: 3
- Bathrooms: 3
- Full bathrooms: 2
- 1/2 bathrooms: 1
- Main level bathrooms: 3
- Main level bedrooms: 3
Primary bedroom
- Level: Main
Bedroom
- Level: Main
Bedroom
- Level: Main
Bathroom full
- Level: Main
Bathroom full
- Level: Main
Other
- Level: Main
Dining room
- Level: Main
Entry hall
- Level: Main
Great room
- Level: Main
Kitchen with eating space
- Level: Main
Utility room
- Level: Main
Heating
- Fireplace, 90%+ High Efficiency, Hot Water Recirc Pump, Radiant, Electric, Natural Gas
Cooling
- 90%+ High Efficiency, Central Air, Forced Air
Appliances
- Included: Dishwasher(s), Double Oven, Dryer(s), Microwave(s), Refrigerator(s), Stove(s)/Range(s), Washer(s), Water Heater: 65 Gallon with recirc heated w/ boiler, Water Heater Location: Garage
Features
- Central Vacuum, Dining Room, High Tech Cabling, Walk-In Pantry
- Flooring: Ceramic Tile, Carpet
- Windows: Double Pane/Storm Window
- Basement: None
- Number of fireplaces: 1
- Fireplace features: Gas, Main Level: 1, Fireplace
Interior area
- Total structure area: 2,790
- Total interior livable area: 2,790 sqft
Property
Parking
- Total spaces: 5
- Parking features: Driveway, Attached Garage, RV Parking
- Attached garage spaces: 5
Features
- Levels: One
- Stories: 1
- Entry location: Main
- Patio & porch: Built-In Vacuum, Double Pane/Storm Window, Dining Room, Fireplace, High Tech Cabling, Security System, Sprinkler System, Vaulted Ceiling(s), Walk-In Closet(s), Walk-In Pantry, Water Heater
- Has view: Yes
- View description: Territorial
Lot
- Size: 0.81 Acres
- Features: Dead End Street, Paved, Cable TV, Electric Car Charging, Fenced-Partially, High Speed Internet, Irrigation, Outbuildings, Patio, RV Parking, Sprinkler System
- Topography: Level
- Residential vegetation: Garden Space
Details
- Parcel number: 2120069073
- Zoning: A-35
- Zoning description: Jurisdiction: County
- Special conditions: Standard
- Other equipment: Leased Equipment: none
Construction
Type & style
- Home type: SingleFamily
- Property subtype: Single Family Residence
Materials
- Cement Planked, Stone, Wood Siding, Wood Products, Cement Plank
- Foundation: Poured Concrete
- Roof: Composition
Condition
- Very Good
- Year built: 2015
- Major remodel year: 2015
Details
- Builder name: Owner general
Utilities & green energy
- Electric: Company: PSE
- Sewer: Septic Tank, Company: Private Septic
- Water: Public, Company: Enumclaw
- Utilities for property: Xfinity, Xfinity
Community & neighborhood
Security
- Security features: Security System
Location
- Region: Enumclaw
- Subdivision: Sales Barn
Other
Other facts
- Listing terms: Cash Out,Conventional,FHA
- Cumulative days on market: 6 days
Price history
| Date | Event | Price |
|---|---|---|
| 10/31/2025 | Sold | $1,400,000+0%$502/sqft |
Source: | ||
| 9/16/2025 | Pending sale | $1,399,990$502/sqft |
Source: | ||
| 9/10/2025 | Listed for sale | $1,399,990$502/sqft |
Source: | ||
Public tax history
| Year | Property taxes | Tax assessment |
|---|---|---|
| 2024 | $9,676 +8.3% | $949,000 +14.8% |
| 2023 | $8,934 -1.8% | $827,000 -11.5% |
| 2022 | $9,097 +13.4% | $934,000 +27.2% |
Find assessor info on the county website
Neighborhood: 98022
Nearby schools
GreatSchools rating
- 5/10Sunrise Elementary SchoolGrades: K-5Distance: 1.6 mi
- 6/10Enumclaw Middle SchoolGrades: 6-8Distance: 1.6 mi
- 5/10Enumclaw Sr High SchoolGrades: 9-12Distance: 1.7 mi
Schools provided by the listing agent
- Elementary: Southwood Elem
- Middle: Enumclaw Mid
- High: Enumclaw Snr High
Source: NWMLS. This data may not be complete. We recommend contacting the local school district to confirm school assignments for this home.

Get pre-qualified for a loan
At Zillow Home Loans, we can pre-qualify you in as little as 5 minutes with no impact to your credit score.An equal housing lender. NMLS #10287.
Sell for more on Zillow
Get a free Zillow Showcase℠ listing and you could sell for .
$1,403,800
2% more+ $28,076
With Zillow Showcase(estimated)
$1,431,876


