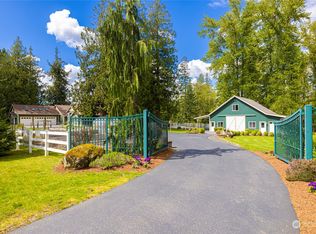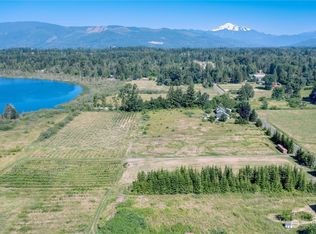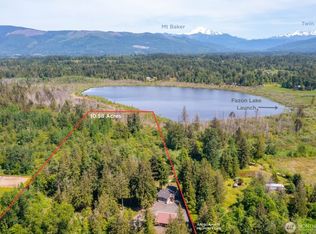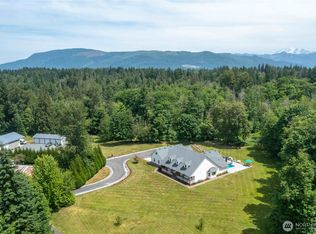Sold
Listed by:
Faith A. Ulate,
Windermere Real Estate Whatcom
Bought with: RE/MAX Whatcom County, Inc.
$998,000
2262 E Hemmi Road, Bellingham, WA 98226
4beds
3,114sqft
Single Family Residence
Built in 2001
15.13 Acres Lot
$1,006,800 Zestimate®
$320/sqft
$3,895 Estimated rent
Home value
$1,006,800
$906,000 - $1.12M
$3,895/mo
Zestimate® history
Loading...
Owner options
Explore your selling options
What's special
Nature Lovers Paradise! Welcome to this beautiful 3,100 sqft home in the middle of an outdoor sanctuary with various types of trees, fruit and wildlife. Enter through a tree-lined private drive which opens up to a 15 acre oasis that extends into Lake Fazon. Vaulted ceiling with extensive windows will delight you with the beauty that surrounds w mountain and lake views. This 4 bdrm, 4 barm home has large Douglas Fir posts and beams throughout, a big kitchen w granite countertops w island that opens up to the dining and living rm. The downstairs family rm has a kitchen for a potential mother-in-law suite. Grab your waders and go duck hunt or fish in your back yard! Only 15 minutes to Bellingham, this is a very special one-of-a-kind property.
Zillow last checked: 8 hours ago
Listing updated: August 02, 2024 at 10:49am
Offers reviewed: Jul 01
Listed by:
Faith A. Ulate,
Windermere Real Estate Whatcom
Bought with:
Tessa Runestrand, 20106927
RE/MAX Whatcom County, Inc.
Source: NWMLS,MLS#: 2254112
Facts & features
Interior
Bedrooms & bathrooms
- Bedrooms: 4
- Bathrooms: 4
- Full bathrooms: 2
- 3/4 bathrooms: 1
- 1/2 bathrooms: 1
- Main level bathrooms: 1
Primary bedroom
- Level: Third
Bedroom
- Level: Second
Bedroom
- Level: Second
Bedroom
- Level: Second
Bathroom full
- Level: Second
Bathroom full
- Level: Lower
Bathroom three quarter
- Level: Third
Other
- Level: Main
Dining room
- Level: Main
Entry hall
- Level: Main
Family room
- Level: Lower
Kitchen with eating space
- Level: Main
Living room
- Level: Main
Utility room
- Level: Second
Heating
- Fireplace(s), 90%+ High Efficiency, Forced Air
Cooling
- Has cooling: Yes
Appliances
- Included: Dishwashers_, Dryer(s), Microwaves_, Refrigerators_, StovesRanges_, Washer(s), Dishwasher(s), Microwave(s), Refrigerator(s), Stove(s)/Range(s), Water Heater: propane, Water Heater Location: garage
Features
- Bath Off Primary, Ceiling Fan(s), Dining Room, Loft
- Flooring: Bamboo/Cork, Ceramic Tile, Laminate, Vinyl Plank, Carpet
- Windows: Double Pane/Storm Window, Skylight(s)
- Basement: Finished
- Number of fireplaces: 2
- Fireplace features: Gas, Wood Burning, Lower Level: 1, Main Level: 1, Fireplace
Interior area
- Total structure area: 3,114
- Total interior livable area: 3,114 sqft
Property
Parking
- Total spaces: 2
- Parking features: RV Parking, Attached Garage
- Attached garage spaces: 2
Features
- Levels: Multi/Split
- Entry location: Main
- Patio & porch: Bamboo/Cork, Ceramic Tile, Laminate, Wall to Wall Carpet, Second Kitchen, Bath Off Primary, Ceiling Fan(s), Double Pane/Storm Window, Dining Room, Loft, Security System, Skylight(s), Vaulted Ceiling(s), Fireplace, Water Heater
- Has spa: Yes
- Has view: Yes
- View description: Lake, Mountain(s)
- Has water view: Yes
- Water view: Lake
- Waterfront features: Lake
Lot
- Size: 15.13 Acres
- Features: Adjacent to Public Land, Secluded, Cable TV, Deck, Dog Run, Fenced-Partially, Green House, High Speed Internet, Hot Tub/Spa, Outbuildings, Patio, Propane, RV Parking
- Topography: Level,PartialSlope
- Residential vegetation: Fruit Trees, Garden Space, Pasture, Wooded
Details
- Parcel number: 3903132040690000
- Special conditions: Standard
- Other equipment: Leased Equipment: propane tank
Construction
Type & style
- Home type: SingleFamily
- Architectural style: Northwest Contemporary
- Property subtype: Single Family Residence
Materials
- Cement Planked, Wood Siding
- Foundation: Poured Concrete
- Roof: Metal
Condition
- Good
- Year built: 2001
- Major remodel year: 2001
Details
- Builder name: owner
Utilities & green energy
- Electric: Company: PSE
- Sewer: Septic Tank, Company: septic
- Water: Shared Well, Company: well
- Utilities for property: Astound -Wave
Community & neighborhood
Security
- Security features: Security System
Community
- Community features: Boat Launch
Location
- Region: Bellingham
- Subdivision: Laurel
Other
Other facts
- Listing terms: Cash Out,Conventional,VA Loan
- Cumulative days on market: 298 days
Price history
| Date | Event | Price |
|---|---|---|
| 8/2/2024 | Sold | $998,000$320/sqft |
Source: | ||
| 7/2/2024 | Pending sale | $998,000$320/sqft |
Source: | ||
| 6/28/2024 | Listed for sale | $998,000$320/sqft |
Source: | ||
Public tax history
| Year | Property taxes | Tax assessment |
|---|---|---|
| 2024 | $6,578 +6.1% | $844,140 -1.3% |
| 2023 | $6,197 +5.2% | $855,445 +22% |
| 2022 | $5,890 +8.6% | $701,169 +24% |
Find assessor info on the county website
Neighborhood: 98226
Nearby schools
GreatSchools rating
- 5/10Harmony Elementary SchoolGrades: K-6Distance: 3.2 mi
- 3/10Mount Baker Junior High SchoolGrades: 7-8Distance: 7.1 mi
- 5/10Mount Baker Senior High SchoolGrades: 9-12Distance: 7.1 mi
Schools provided by the listing agent
- Elementary: Harmony Elem
- Middle: Mount Baker Jnr High
- High: Mount Baker Snr High
Source: NWMLS. This data may not be complete. We recommend contacting the local school district to confirm school assignments for this home.

Get pre-qualified for a loan
At Zillow Home Loans, we can pre-qualify you in as little as 5 minutes with no impact to your credit score.An equal housing lender. NMLS #10287.



