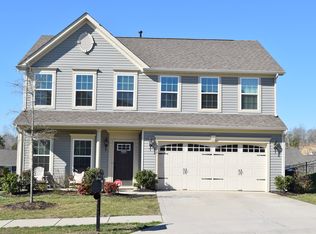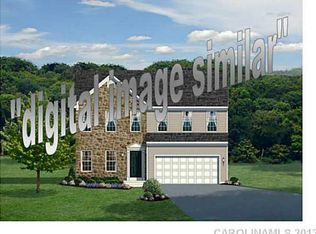Closed
$480,000
2262 Galloway Ln SW, Concord, NC 28025
4beds
2,484sqft
Single Family Residence
Built in 2015
0.17 Acres Lot
$483,900 Zestimate®
$193/sqft
$2,335 Estimated rent
Home value
$483,900
$450,000 - $518,000
$2,335/mo
Zestimate® history
Loading...
Owner options
Explore your selling options
What's special
Come experience this freshly painted 4 bedroom home w/stylish accent walls, upgraded lighting fixtures & barn door details. The kitchen features granite counters, s/s appliances, island w/added seating & storage & seamless flow into a dining area. An office space & living room w/a gas fireplace complete the main level. Upstairs, find the primary suite w/a tray ceiling & walk-in closet. Ensuite bath offers a spa-like experience w/a double vanity, soaking tub & glass-enclosed walk-in shower. 3 additional bedrooms, a full bath & a convenient laundry room round out the upper level. Enjoy the 2-car garage w/epoxy flooring & EV charging capability. The fully fenced backyard features a hot tub w/a mounted wall TV under a covered patio, perfect for year-round use, as well as an in-ground chlorine pool surrounded by maintenance-friendly turf. Eco-conscious living is made easy w/installed solar panels. The community offers amenities including a pool, playground, a beach volleyball court & more!
Zillow last checked: 8 hours ago
Listing updated: June 12, 2025 at 10:28am
Listing Provided by:
Phil Puma phil@pumahomes.com,
Puma & Associates Realty, Inc.,
Joe Puma,
Puma & Associates Realty, Inc.
Bought with:
Comfort Nwosu
Comfortngroup LLC
Source: Canopy MLS as distributed by MLS GRID,MLS#: 4247506
Facts & features
Interior
Bedrooms & bathrooms
- Bedrooms: 4
- Bathrooms: 3
- Full bathrooms: 2
- 1/2 bathrooms: 1
Primary bedroom
- Level: Upper
Bedroom s
- Level: Upper
Bedroom s
- Level: Upper
Bedroom s
- Level: Upper
Bathroom half
- Level: Main
Bathroom full
- Level: Upper
Bathroom full
- Level: Upper
Dining area
- Level: Main
Kitchen
- Level: Main
Laundry
- Level: Upper
Living room
- Level: Main
Office
- Level: Main
Heating
- Forced Air
Cooling
- Central Air
Appliances
- Included: Dishwasher, Disposal, Electric Range, Microwave, Tankless Water Heater
- Laundry: Laundry Room, Upper Level
Features
- Kitchen Island, Walk-In Closet(s)
- Flooring: Carpet, Hardwood, Tile
- Has basement: No
- Fireplace features: Gas, Living Room
Interior area
- Total structure area: 2,484
- Total interior livable area: 2,484 sqft
- Finished area above ground: 2,484
- Finished area below ground: 0
Property
Parking
- Total spaces: 2
- Parking features: Driveway, Attached Garage, Garage on Main Level
- Attached garage spaces: 2
- Has uncovered spaces: Yes
Features
- Levels: Two
- Stories: 2
- Patio & porch: Patio
- Pool features: Community, In Ground
- Has spa: Yes
- Spa features: Heated
- Fencing: Back Yard,Fenced,Full
Lot
- Size: 0.17 Acres
Details
- Parcel number: 55278272480000
- Zoning: PUD
- Special conditions: Standard
- Other equipment: Other - See Remarks
Construction
Type & style
- Home type: SingleFamily
- Property subtype: Single Family Residence
Materials
- Vinyl
- Foundation: Slab
Condition
- New construction: No
- Year built: 2015
Utilities & green energy
- Sewer: Public Sewer
- Water: City
- Utilities for property: Cable Available, Electricity Connected
Green energy
- Energy generation: Solar
Community & neighborhood
Community
- Community features: Clubhouse, Playground, Sidewalks, Sport Court, Street Lights
Location
- Region: Concord
- Subdivision: The Mills At Rocky River
HOA & financial
HOA
- Has HOA: Yes
- HOA fee: $234 quarterly
- Association name: First Service Residential
- Association phone: 704-527-2314
Other
Other facts
- Listing terms: Cash,Conventional
- Road surface type: Concrete, Paved
Price history
| Date | Event | Price |
|---|---|---|
| 6/11/2025 | Sold | $480,000+1.1%$193/sqft |
Source: | ||
| 6/9/2025 | Pending sale | $475,000$191/sqft |
Source: | ||
| 4/18/2025 | Listed for sale | $475,000-6.9%$191/sqft |
Source: | ||
| 3/26/2025 | Listing removed | $510,000$205/sqft |
Source: | ||
| 3/2/2025 | Price change | $510,000-3.6%$205/sqft |
Source: | ||
Public tax history
| Year | Property taxes | Tax assessment |
|---|---|---|
| 2024 | $3,988 +28.6% | $445,420 +48.9% |
| 2023 | $3,101 | $299,200 |
| 2022 | $3,101 -15% | $299,200 |
Find assessor info on the county website
Neighborhood: 28025
Nearby schools
GreatSchools rating
- 5/10Patriots ElementaryGrades: K-5Distance: 0.3 mi
- 4/10C. C. Griffin Middle SchoolGrades: 6-8Distance: 0.5 mi
- 6/10Hickory Ridge HighGrades: 9-12Distance: 3.1 mi
Schools provided by the listing agent
- Elementary: Patriots
- Middle: C.C. Griffin
- High: Hickory Ridge
Source: Canopy MLS as distributed by MLS GRID. This data may not be complete. We recommend contacting the local school district to confirm school assignments for this home.
Get a cash offer in 3 minutes
Find out how much your home could sell for in as little as 3 minutes with a no-obligation cash offer.
Estimated market value
$483,900
Get a cash offer in 3 minutes
Find out how much your home could sell for in as little as 3 minutes with a no-obligation cash offer.
Estimated market value
$483,900

