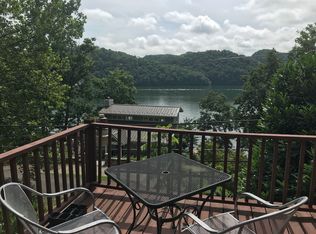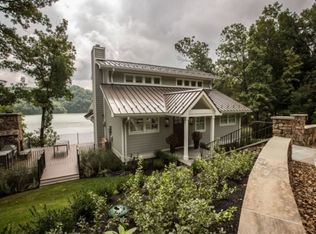Sold for $450,000 on 11/21/25
$450,000
22627 Montego Bay Rd, Abingdon, VA 24211
2beds
1,240sqft
Single Family Residence, Cabin
Built in 1983
3.69 Acres Lot
$460,100 Zestimate®
$363/sqft
$1,213 Estimated rent
Home value
$460,100
$437,000 - $483,000
$1,213/mo
Zestimate® history
Loading...
Owner options
Explore your selling options
What's special
Now priced below recent appraisal! Welcome to a rare opportunity on the shores of South Holston Lake in Abingdon! This charming 2-bedroom, 2 full-bath home offers endless potential and stunning panoramic lake views on an expansive 3.69-acre waterfront property. The 1,240 square foot home features a vaulted ceiling in the centrally located den, creating a spacious and airy gathering space that opens seamlessly onto a spectacular two-tier deck. The views alone will simply take your breath away! Linger by the brick fireplace and entertain easily with the adjacent kitchen. A bedroom and a full bath balance out either end of the home, with spacious closets and captivating views allowed with the sliding glass doors. The utility room houses the water heater, laundry and electrical box and the basement offers additional storage space. Outside, enjoy the spacious decks to sit with your morning coffee or have dinner watching the sunset. A private floating dock was added in 2021, giving you direct access to all the lake fun—boating, fishing, paddleboarding, or simply soaking up the sun. This cabin is a blank canvas ready for your personal touch. Whether you envision a modern lake retreat or a cozy weekend escape, the setting is unmatched. Waterfront acreage this size is a rare find—don't miss your chance to own a slice of South Holston paradise, call to schedule your private showing today! Property being sold as-is.
Zillow last checked: 8 hours ago
Listing updated: November 21, 2025 at 09:39am
Listed by:
Anslee Cook 276-698-5489,
eXp Realty
Bought with:
Shea Kuczko-Tritt, 0225255561
Terra Realty Group
Source: SWVAR,MLS#: 100287
Facts & features
Interior
Bedrooms & bathrooms
- Bedrooms: 2
- Bathrooms: 2
- Full bathrooms: 2
Primary bedroom
- Level: First
Bedroom 2
- Level: First
Bathroom
- Level: First
Bathroom 2
- Level: First
Dining room
- Level: First
Family room
- Level: First
Kitchen
- Level: First
Basement
- Area: 124
Heating
- Heat Pump
Cooling
- Central Air
Appliances
- Included: Dishwasher, Dryer, Microwave, Range/Oven, Refrigerator, Washer, Electric Water Heater
Features
- Ceiling Fan(s), Paneling, Vaulted Ceiling(s), Cable High Speed Internet
- Flooring: Carpet, Vinyl
- Windows: Insulated Windows, Window Treatments
- Basement: Exterior Entry,Unfinished
- Has fireplace: Yes
- Fireplace features: Brick
Interior area
- Total structure area: 1,364
- Total interior livable area: 1,240 sqft
- Finished area above ground: 1,240
- Finished area below ground: 124
Property
Parking
- Parking features: None, Gravel, Paved
- Has uncovered spaces: Yes
Features
- Stories: 1
- Patio & porch: Open Deck
- Exterior features: Other, Mature Trees
- Has view: Yes
- View description: Lake
- Has water view: Yes
- Water view: Lake
- Waterfront features: Waterfront, Lake Front
Lot
- Size: 3.69 Acres
- Features: Rolling/Sloping, Steep Slope, Waterfront
Details
- Parcel number: 167B110A
- Zoning: SR
Construction
Type & style
- Home type: SingleFamily
- Architectural style: Cabin,Cottage
- Property subtype: Single Family Residence, Cabin
Materials
- Wood Siding, Dry Wall
- Foundation: Block, Wood
- Roof: Shingle
Condition
- Exterior Condition: Good,Interior Condition: Good
- Year built: 1983
Utilities & green energy
- Sewer: Septic Tank
- Water: Public
- Utilities for property: Natural Gas Not Available
Community & neighborhood
Location
- Region: Abingdon
- Subdivision: Wyldwood
HOA & financial
HOA
- Has HOA: Yes
- HOA fee: $275 annually
Other
Other facts
- Road surface type: Paved
Price history
| Date | Event | Price |
|---|---|---|
| 11/21/2025 | Sold | $450,000-10%$363/sqft |
Source: | ||
| 11/3/2025 | Pending sale | $499,900$403/sqft |
Source: TVRMLS #9982053 | ||
| 11/3/2025 | Contingent | $499,900$403/sqft |
Source: | ||
| 10/27/2025 | Price change | $499,900-2.7%$403/sqft |
Source: | ||
| 9/24/2025 | Price change | $514,000-2.8%$415/sqft |
Source: | ||
Public tax history
| Year | Property taxes | Tax assessment |
|---|---|---|
| 2024 | $1,651 | $275,100 |
| 2023 | $1,651 | $275,100 |
| 2022 | $1,651 | $275,100 |
Find assessor info on the county website
Neighborhood: 24211
Nearby schools
GreatSchools rating
- 9/10Watauga Elementary SchoolGrades: PK-5Distance: 3.1 mi
- 8/10E.B. Stanley Middle SchoolGrades: 6-8Distance: 6.8 mi
- 5/10Abingdon High SchoolGrades: 9-12Distance: 6.5 mi
Schools provided by the listing agent
- Elementary: Watauga
- Middle: E B Stanley
- High: Abingdon
Source: SWVAR. This data may not be complete. We recommend contacting the local school district to confirm school assignments for this home.

Get pre-qualified for a loan
At Zillow Home Loans, we can pre-qualify you in as little as 5 minutes with no impact to your credit score.An equal housing lender. NMLS #10287.

