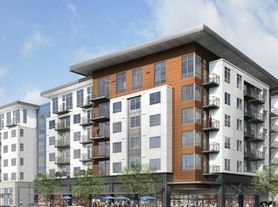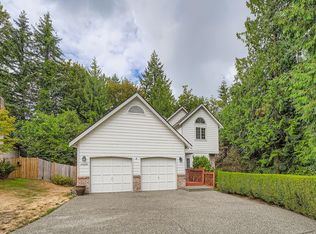Welcome to 22628 SE 12th Place, a beautifully maintained 4-bedroom, 2.5-bath home in the heart of Sammamish. Boasting approximately 2,768 sq ft of living space, this home features an open, flowing layout perfect for both everyday living and entertaining, a cozy fireplace in the living room, and a spacious primary suite with a generous closet and en-suite bath. Three additional well-appointed bedrooms provide comfort and flexibility, while the 4,200 sq ft lot offers a manageable yard and outdoor living options. Built in 2001, the home blends classic character with modern amenities and a charming curb appeal. Its prime location places you within walking distance of Skyline High School, Sammamish City Hall, the KCLS Library, and the local YMCA, making it ideal for families seeking convenience and community. Enjoy proximity to parks, trails, shopping, dining, and recreational amenities, all while living in one of Sammamish's most desirable neighborhoods.
Resident Benefit Program for an additional $36.50 per month.
Heating: Yes, (Base-Board Heating)
Cooling: No
Appliances: Refrigerator, Dishwasher, Microwave, Garbage Disposer, Oven/Range, Washer, Dryer
Laundry: In Unit
Parking: Private 2 Car garage
Carpet Cleaning Fee: $300 (Included in security deposit, Non-Refundable)
Security deposit: $4,800
Pets: Sorry, not allowed
Included Utilities: None
Qualifications:
Income 3X of rent
Credit 700+, No bills in collections
$100 for yard maintenance
No smoking at the property.
Pets are not allowed
Utilities to be paid by tenants.
Application fee - $49.00 per applicant; all 18+ must apply and qualify
Security deposit required, last month depending on income, credit, etc
Lease minimum of 12 months
Property is exclusively leased and managed by Next Brick, we do not list properties on Craigslist or Facebook Marketplace.
House for rent
$4,500/mo
22628 SE 12th Pl, Sammamish, WA 98075
4beds
2,768sqft
Price may not include required fees and charges.
Single family residence
Available now
No pets
-- A/C
In unit laundry
Attached garage parking
Baseboard
What's special
Manageable yardGenerous closetSpacious primary suiteEn-suite bathWell-appointed bedroomsCharming curb appealOpen flowing layout
- 6 days |
- -- |
- -- |
Travel times
Zillow can help you save for your dream home
With a 6% savings match, a first-time homebuyer savings account is designed to help you reach your down payment goals faster.
Offer exclusive to Foyer+; Terms apply. Details on landing page.
Facts & features
Interior
Bedrooms & bathrooms
- Bedrooms: 4
- Bathrooms: 3
- Full bathrooms: 2
- 1/2 bathrooms: 1
Heating
- Baseboard
Appliances
- Included: Dishwasher, Dryer, Garbage Disposal, Microwave, Range Oven, Refrigerator, Washer
- Laundry: In Unit
Interior area
- Total interior livable area: 2,768 sqft
Property
Parking
- Parking features: Attached
- Has attached garage: Yes
- Details: Contact manager
Features
- Exterior features: Garbage Diposer, Heating system: Baseboard, Oven/Range
Details
- Parcel number: 5406500120
Construction
Type & style
- Home type: SingleFamily
- Property subtype: Single Family Residence
Community & HOA
Location
- Region: Sammamish
Financial & listing details
- Lease term: Contact For Details
Price history
| Date | Event | Price |
|---|---|---|
| 10/17/2025 | Listed for rent | $4,500$2/sqft |
Source: Zillow Rentals | ||
| 6/29/2001 | Sold | $369,990$134/sqft |
Source: | ||

