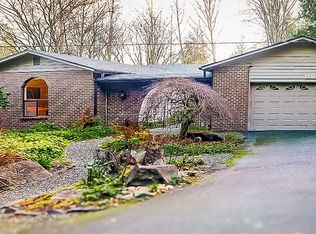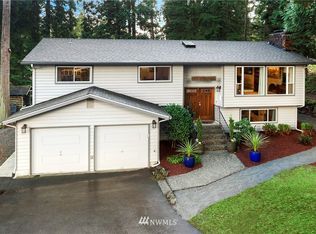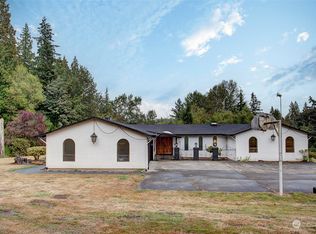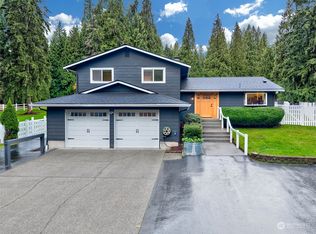Sold
Listed by:
Ebrima Wadda,
Windermere Real Estate/M2, LLC
Bought with: Synergy Mrgrs & Acq. LLC
$1,050,000
22629 61st Avenue SE, Bothell, WA 98021
4beds
2,934sqft
Single Family Residence
Built in 1967
1.34 Acres Lot
$1,161,500 Zestimate®
$358/sqft
$3,962 Estimated rent
Home value
$1,161,500
$1.09M - $1.25M
$3,962/mo
Zestimate® history
Loading...
Owner options
Explore your selling options
What's special
Exquisitely remodeled home tucked away at the end of private drive with gorgeous grounds all around you. Two story home that lives like a single level home. 3 large bedrooms on the main floor and a large flex/bedroom upstairs with its own half bath, huge closet and plenty of windows for maximum sunshine overlooking the nearly 1.5 acre flat yard with room for a shop. The heating and cooling systems in this home are top notch as owner is an HVAC specialist and has installed the best. Gorgeous spiraling metal staircase is absolutely lovely. Attic storage space is large enough for an additional room. Enjoy the natural lighting from almost every room in the home! Relax and entertain with ease . Coveted Northshore Schools.
Zillow last checked: 8 hours ago
Listing updated: May 22, 2023 at 08:32am
Listed by:
Ebrima Wadda,
Windermere Real Estate/M2, LLC
Bought with:
Kevin J Williams, 136173
Synergy Mrgrs & Acq. LLC
Source: NWMLS,MLS#: 2045580
Facts & features
Interior
Bedrooms & bathrooms
- Bedrooms: 4
- Bathrooms: 3
- Full bathrooms: 1
- 3/4 bathrooms: 1
- 1/2 bathrooms: 1
- Main level bedrooms: 3
Heating
- Heat Pump
Cooling
- Central Air, Heat Pump
Appliances
- Included: Dishwasher_, Dryer, GarbageDisposal_, Microwave_, Refrigerator_, StoveRange_, Washer, Dishwasher, Garbage Disposal, Microwave, Refrigerator, StoveRange
Features
- Bath Off Primary
- Flooring: Ceramic Tile, Carpet
- Doors: French Doors
- Windows: Double Pane/Storm Window, Skylight(s)
- Basement: None
- Number of fireplaces: 1
- Fireplace features: Electric, Main Level: 1, FirePlace
Interior area
- Total structure area: 2,934
- Total interior livable area: 2,934 sqft
Property
Parking
- Total spaces: 2
- Parking features: RV Parking, Detached Garage
- Garage spaces: 2
Features
- Levels: Two
- Stories: 2
- Entry location: Main
- Patio & porch: Ceramic Tile, Wall to Wall Carpet, Bath Off Primary, Double Pane/Storm Window, French Doors, Skylight(s), Vaulted Ceiling(s), Walk-In Closet(s), FirePlace
- Has view: Yes
- View description: Territorial
Lot
- Size: 1.34 Acres
- Features: Dead End Street, Open Lot, Secluded, Cable TV, Outbuildings, Patio, RV Parking
- Topography: PartialSlope
- Residential vegetation: Garden Space
Details
- Parcel number: 00554500016103
- Zoning description: Jurisdiction: County
- Special conditions: Standard
Construction
Type & style
- Home type: SingleFamily
- Property subtype: Single Family Residence
Materials
- Wood Products
- Foundation: Poured Concrete
- Roof: Composition
Condition
- Year built: 1967
- Major remodel year: 2021
Utilities & green energy
- Sewer: Septic Tank
- Water: Individual Well
Community & neighborhood
Location
- Region: Bothell
- Subdivision: Bothell
Other
Other facts
- Listing terms: Cash Out,Conventional,FHA,VA Loan
- Cumulative days on market: 767 days
Price history
| Date | Event | Price |
|---|---|---|
| 5/19/2023 | Sold | $1,050,000+5.5%$358/sqft |
Source: | ||
| 4/20/2023 | Pending sale | $995,000$339/sqft |
Source: | ||
| 4/19/2023 | Price change | $995,000-7.4%$339/sqft |
Source: | ||
| 4/3/2023 | Price change | $1,074,990-6.5%$366/sqft |
Source: | ||
| 3/27/2023 | Price change | $1,149,990-8%$392/sqft |
Source: | ||
Public tax history
| Year | Property taxes | Tax assessment |
|---|---|---|
| 2024 | $8,884 +22% | $1,009,000 +22.3% |
| 2023 | $7,281 +14.1% | $825,100 +2.5% |
| 2022 | $6,382 +7.5% | $804,800 +35.3% |
Find assessor info on the county website
Neighborhood: 98021
Nearby schools
GreatSchools rating
- 8/10Kokanee Elementary SchoolGrades: K-5Distance: 0.8 mi
- 7/10Leota Middle SchoolGrades: 6-8Distance: 2.3 mi
- 8/10North Creek High SchoolGrades: 9-12Distance: 2.7 mi
Schools provided by the listing agent
- Elementary: Kokanee Elem
- Middle: Leota Middle School
- High: North Creek High School
Source: NWMLS. This data may not be complete. We recommend contacting the local school district to confirm school assignments for this home.
Get a cash offer in 3 minutes
Find out how much your home could sell for in as little as 3 minutes with a no-obligation cash offer.
Estimated market value$1,161,500
Get a cash offer in 3 minutes
Find out how much your home could sell for in as little as 3 minutes with a no-obligation cash offer.
Estimated market value
$1,161,500



